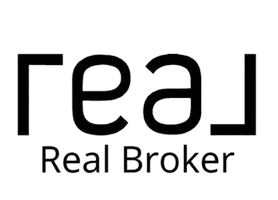
3 Beds
3 Baths
1,395 SqFt
3 Beds
3 Baths
1,395 SqFt
Key Details
Property Type Townhouse
Sub Type Row/Townhouse
Listing Status Active
Purchase Type For Sale
Approx. Sqft 1395.2
Square Footage 1,395 sqft
Price per Sqft $315
Subdivision Skyview Ranch
MLS Listing ID A2258447
Style 3 (or more) Storey
Bedrooms 3
Full Baths 3
Condo Fees $220/mo
HOA Y/N Yes
Year Built 2022
Lot Size 871 Sqft
Acres 0.02
Property Sub-Type Row/Townhouse
Property Description
Upstairs, the third level is dedicated to privacy and comfort, featuring TWO SPACIOUS PRIMARY BEDROOMS, each with its OWN PRIVATE ENSUITE bathroom. A conveniently located laundry room on this level adds to the practicality of the home.
Location is everything, and this home truly delivers. You'll be within walking distance to Prairie Sky School, Apostles of Jesus School, and Kidz Space Daycare, making it a fantastic choice for families. Just 1 minute away, you'll find a vibrant shopping plaza with grocery stores, banks, cafés, and a variety of restaurants to suit every taste. Spiritual and cultural needs are also met with the Gurdwara Sahib only 5 minutes away, while frequent travelers will appreciate being just 10 minutes from Calgary International Airport. For professionals and commuters, Downtown Calgary is only 20 minutes away, with seamless access to both Deerfoot Trail and Stoney Trail, ensuring easy connectivity to the entire city.
With its modern finishes, versatile layout, prime location, and unmatched convenience, this property truly checks all the boxes. Whether you're a first-time buyer, a growing family, or an investor, this is an incredible opportunity to own a one-of-a-kind home in Skyview Ranch. Don't miss out on making it yours!
Location
Province AB
County 0046
Community Park, Playground, Schools Nearby, Shopping Nearby, Sidewalks, Street Lights, Walking/Bike Paths
Area Cal Zone Ne
Zoning m-2
Rooms
Basement None
Interior
Interior Features High Ceilings, Kitchen Island, No Animal Home, No Smoking Home, Open Floorplan, Quartz Counters
Heating Forced Air
Cooling None
Flooring Carpet, Tile, Vinyl
Fireplaces Number 1
Fireplaces Type Electric
Fireplace Yes
Appliance Dishwasher, Electric Range, Microwave, Range Hood, Refrigerator, Washer/Dryer
Laundry In Unit, Upper Level
Exterior
Exterior Feature Balcony
Parking Features Double Garage Attached
Garage Spaces 2.0
Fence None
Community Features Park, Playground, Schools Nearby, Shopping Nearby, Sidewalks, Street Lights, Walking/Bike Paths
Amenities Available Other
Roof Type Asphalt Shingle
Porch Balcony(s)
Total Parking Spaces 2
Garage Yes
Building
Lot Description Other
Dwelling Type Five Plus
Faces E
Story Three Or More
Foundation Poured Concrete
Architectural Style 3 (or more) Storey
Level or Stories Three Or More
New Construction No
Others
HOA Fee Include Common Area Maintenance,Professional Management,Reserve Fund Contributions,Snow Removal
Restrictions None Known
Pets Allowed Yes
Virtual Tour https://unbranded.youriguide.com/714_95_skyview_cl_ne_calgary_ab/
GET MORE INFORMATION

Agent







