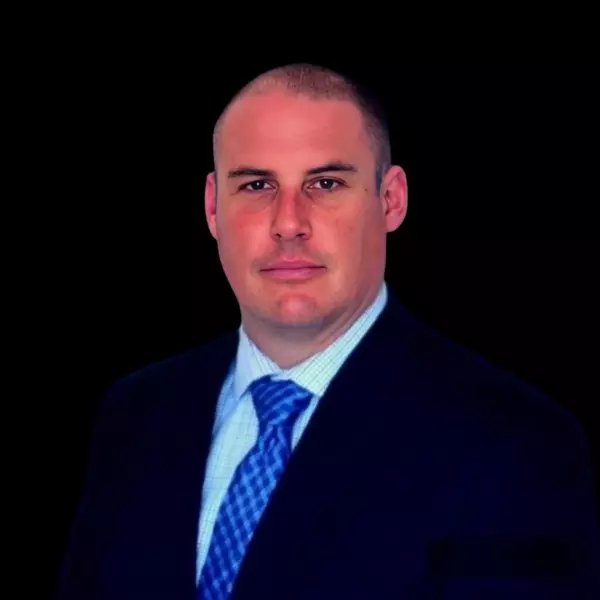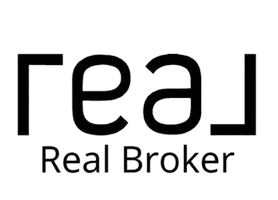
3 Beds
1 Bath
970 SqFt
3 Beds
1 Bath
970 SqFt
Key Details
Property Type Single Family Home
Sub Type Detached
Listing Status Active
Purchase Type For Sale
Approx. Sqft 970.22
Square Footage 970 sqft
Price per Sqft $463
Subdivision Marlborough Park
MLS Listing ID A2257753
Style Bungalow
Bedrooms 3
Full Baths 1
Year Built 1977
Lot Size 4,791 Sqft
Property Sub-Type Detached
Property Description
The MAIN FLOOR is bright and welcoming, with plenty of WINDOWS that fill the home with natural light. You'll find a spacious living room, a dining room, and a generous eat-in kitchen with loads of cabinets and counter space. There are 3 comfortable bedrooms and a full bathroom on the main level. Patio doors open to your COVERED DECK and a large FENCED YARD—perfect for family, pets, or summer BBQs.
The property also features an OVERSIZED HEATED DOUBLE DETACHED GARAGE plus an additional parking pad that easily fits 2 more vehicles or an RV. A SEPARATE ENTRANCE at the back leads to the fully finished basement, complete with a large family/rec room, a den, and plenty of storage space.
Close to SCHOOLS, PARKS, SHOPPING, RESTAURANTS, and TRANSIT—plus just minutes to downtown.
Don't miss this EXCEPTIONAL VALUE—it's the kind of opportunity that doesn't come around often!
Location
Province AB
County 0046
Community Park, Schools Nearby, Shopping Nearby, Sidewalks, Street Lights, Walking/Bike Paths
Zoning R-CG
Rooms
Basement Finished, Full
Interior
Interior Features No Smoking Home, Open Floorplan
Heating Forced Air
Cooling None
Flooring Carpet, Linoleum
Laundry In Basement
Exterior
Exterior Feature None
Parking Features Double Garage Detached, Heated Garage, Oversized, RV Access/Parking
Garage Spaces 2.0
Fence Fenced
Community Features Park, Schools Nearby, Shopping Nearby, Sidewalks, Street Lights, Walking/Bike Paths
Roof Type Asphalt Shingle
Building
Lot Description Back Lane, Back Yard
Dwelling Type House
Story One
Foundation Poured Concrete
New Construction No
GET MORE INFORMATION

Agent







