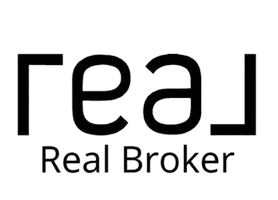
3 Beds
4 Baths
1,790 SqFt
3 Beds
4 Baths
1,790 SqFt
Key Details
Property Type Townhouse
Sub Type Row/Townhouse
Listing Status Active
Purchase Type For Sale
Approx. Sqft 1790.33
Square Footage 1,790 sqft
Price per Sqft $251
Subdivision Eagle Ridge
MLS Listing ID A2257510
Style 2 Storey
Bedrooms 3
Full Baths 3
Half Baths 1
HOA Fees $581/mo
HOA Y/N Yes
Year Built 2012
Property Sub-Type Row/Townhouse
Property Description
Location
Province AB
County 0508
Community Park, Playground, Schools Nearby, Shopping Nearby, Sidewalks, Street Lights, Walking/Bike Paths
Area 0508
Zoning R3
Rooms
Basement Separate/Exterior Entry, Finished, Full, Suite, Walk-Out To Grade
Interior
Interior Features Breakfast Bar, Built-in Features, Central Vacuum, Closet Organizers, Crown Molding, Double Vanity, Granite Counters, High Ceilings, Jetted Tub, Kitchen Island, Open Floorplan, Quartz Counters, Storage, Sump Pump(s), Vaulted Ceiling(s), Vinyl Windows, Walk-In Closet(s)
Heating High Efficiency, In Floor, Forced Air, Hot Water, Natural Gas, See Remarks
Cooling Central Air
Flooring Carpet, Hardwood, Tile, Vinyl
Fireplaces Number 1
Fireplaces Type Gas, Great Room, Living Room
Inclusions Fridge, gas stove, range hood, microwave, dishwasher, blinds, living room t.v., washer, dryer, garage heater, basement fridge, washer, dryer, dishwasher, gas BBQ, water softener, carpet in living room (as is), shelves in garage, kitchen stools, furnishing negotiable, treadmill
Fireplace Yes
Appliance Dishwasher, Gas Stove, Microwave, Range Hood, Refrigerator, Washer/Dryer, Water Softener
Laundry In Basement
Exterior
Exterior Feature Garden, Private Entrance, Private Yard
Parking Features Double Garage Attached, Driveway
Garage Spaces 2.0
Fence Fenced
Community Features Park, Playground, Schools Nearby, Shopping Nearby, Sidewalks, Street Lights, Walking/Bike Paths
Amenities Available Snow Removal, Trash
Roof Type Asphalt Shingle
Porch Deck, Patio
Total Parking Spaces 4
Garage Yes
Building
Lot Description Back Yard, Backs on to Park/Green Space, Cul-De-Sac, Garden, Greenbelt, Landscaped, Level, Private
Dwelling Type Triplex
Faces W
Story Two
Foundation Poured Concrete
Architectural Style 2 Storey
New Construction No
Others
HOA Fee Include Professional Management,Snow Removal,Trash
Restrictions None Known
Pets Allowed Yes
Virtual Tour https://youriguide.com/8_208_sparrow_hawk_dr_fort_mcmurray_ab/
GET MORE INFORMATION

Agent







