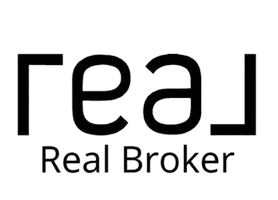5 Beds
4 Baths
1,832 SqFt
5 Beds
4 Baths
1,832 SqFt
Key Details
Property Type Single Family Home
Sub Type Detached
Listing Status Active
Purchase Type For Sale
Square Footage 1,832 sqft
Price per Sqft $403
Subdivision Gleneagles
MLS® Listing ID A2247151
Style 2 Storey
Bedrooms 5
Full Baths 2
Half Baths 2
Year Built 1994
Lot Size 6,299 Sqft
Acres 0.14
Property Sub-Type Detached
Property Description
A welcoming entry greets you, flowing seamlessly into a spacious living room complete with a cozy gas fireplace. The bright kitchen is ideal for preparing meals while visiting and entertaining, offering ample cabinetry and a bright breakfast nook that opens directly onto a tiered deck overlooking the peaceful backyard. A formal dining room adds elegance and flexibility for hosting dinners or special occasions and a welcoming front sitting room that overlooks the beautiful front yard.
Upstairs, you'll find three generously sized bedrooms and a four-piece bathroom. The primary suite is a true sanctuary, offering a walk-in closet and a full ensuite, creating the perfect space to unwind at the end of the day.
The fully finished lower level adds incredible value and versatility, featuring a large family room with a second fireplace, a spacious fourth bedroom, a private office or den, a laundry room, and abundant storage throughout. The privacy and nature inspired yard will invite you to spend countless hours enjoying your choice of sun or shade at any time of the day, while giving your kids or dogs plenty of room to play.
Additional highlights include a double attached garage, gorgeous front door and garage door, central air conditioning, a newer asphalt roof, and a layout that blends comfort, function, and style. Located in one of Cochrane's most sought-after neighbourhoods, this home offers the best of both worlds—peaceful suburban living with easy access to amenities, schools, golf, and the Rocky Mountains. This is a rare opportunity to own a truly exceptional home in GlenEagles. Don't miss your chance to make it yours.
Location
Province AB
County Rocky View County
Zoning R-LD
Direction S
Rooms
Basement Finished, Full
Interior
Interior Features Storage, Walk-In Closet(s)
Heating Forced Air, Natural Gas
Cooling Central Air
Flooring Carpet, Hardwood, Linoleum
Fireplaces Number 2
Fireplaces Type Gas
Inclusions Window coverings, garage door remote(s)
Appliance Dishwasher, Microwave, Refrigerator, Stove(s), Washer/Dryer
Laundry Lower Level
Exterior
Exterior Feature Private Yard
Parking Features Double Garage Attached
Garage Spaces 2.0
Fence Fenced
Community Features Park, Playground, Walking/Bike Paths
Roof Type Pine Shake
Porch Deck
Lot Frontage 47.97
Total Parking Spaces 4
Building
Lot Description Backs on to Park/Green Space, Landscaped, Treed
Dwelling Type House
Foundation Poured Concrete
Architectural Style 2 Storey
Level or Stories Two
Structure Type Stucco,Wood Frame
Others
Restrictions None Known
Tax ID 103077030
GET MORE INFORMATION
Agent







