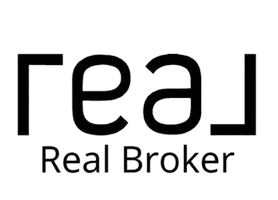5 Beds
2 Baths
1,522 SqFt
5 Beds
2 Baths
1,522 SqFt
Key Details
Property Type Single Family Home
Sub Type Detached
Listing Status Active
Purchase Type For Sale
Square Footage 1,522 sqft
Price per Sqft $361
Subdivision Old Town
MLS® Listing ID A2245830
Style Bungalow
Bedrooms 5
Full Baths 2
Year Built 1962
Lot Size 5,998 Sqft
Acres 0.14
Property Sub-Type Detached
Property Description
Step inside to a freshly painted interior with new Hunter Douglas blinds and new carpet in the rear family room. The welcoming stone wood-burning fireplace in the front living room sets a cozy tone, while sliding patio doors off the extended family room open to an oversized south-facing deck, perfect for sunny morning coffee or entertaining friends and family.
The basement features two extra-large bedrooms with massive walk-in closets, so big even the primary bedroom might get jealous! There's also an undeveloped basement addition ready to be transformed into your dream space....a teenagers' retreat, home gym, or entertainment haven. The home is also equipped with two furnaces for comfort throughout the seasons.
Outside, you'll love the oversized double garage, additional RV parking, and a 500 sq ft detached garage in the large, sundrenched backyard. Located on a quiet, treelined street in central SE Airdrie, this home is just minutes from schools, parks, shopping, restaurants, and has quick access to QE2. Pride of ownership shines here...a pre-listing home inspection has been done and repairs are complete, including Poly B removal.
This is more than just a house...it's the ideal place to create lasting family memories and make it truly your own.
Location
Province AB
County Airdrie
Zoning R1-V
Direction N
Rooms
Basement Finished, Full
Interior
Interior Features Kitchen Island, Natural Woodwork, No Animal Home, No Smoking Home, Open Floorplan, Pantry, Storage
Heating Forced Air
Cooling None
Flooring Carpet, Concrete, Linoleum
Fireplaces Number 1
Fireplaces Type Glass Doors, Living Room, Mantle, Raised Hearth, Stone, Wood Burning
Appliance Dishwasher, Dryer, Electric Stove, Microwave, Oven, Range Hood, Refrigerator
Laundry In Basement, Laundry Room
Exterior
Exterior Feature Lighting, Private Yard
Parking Features Additional Parking, Alley Access, Double Garage Detached, Garage Faces Rear, Off Street, Oversized, Parking Pad, RV Access/Parking
Garage Spaces 2.0
Fence Fenced, Partial
Community Features Other, Park, Playground, Pool, Schools Nearby, Shopping Nearby, Sidewalks, Street Lights, Tennis Court(s), Walking/Bike Paths
Roof Type Asphalt Shingle
Porch Deck
Lot Frontage 50.0
Total Parking Spaces 4
Building
Lot Description Back Lane, Back Yard, Front Yard, Lawn, Low Maintenance Landscape, Rectangular Lot
Dwelling Type House
Foundation Poured Concrete
Architectural Style Bungalow
Level or Stories One
Structure Type Brick,Vinyl Siding
Others
Restrictions None Known
Tax ID 103631169
GET MORE INFORMATION
Agent







