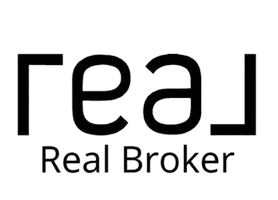4 Beds
3 Baths
1,797 SqFt
4 Beds
3 Baths
1,797 SqFt
Key Details
Property Type Single Family Home
Sub Type Detached
Listing Status Active
Purchase Type For Sale
Square Footage 1,797 sqft
Price per Sqft $389
Subdivision Coventry Hills
MLS® Listing ID A2244924
Style 2 Storey
Bedrooms 4
Full Baths 2
Half Baths 1
Year Built 1996
Lot Size 6,027 Sqft
Acres 0.14
Property Sub-Type Detached
Property Description
The upper floor features an OVERSIZED master bedroom, with cozy gas fireplace, sit out window overlooking the beautiful community street, a 4-piece ensuite and a walk-in closet. The 2nd bedroom leads out to a BALCONY overlooking the gorgeous backyard and the beautiful community. In addition, there are two more generously sized bedrooms that share a well-appointed 4-piece main bathroom. Moving to the lower level, you'll find the fifth bedroom/den. The expansive family room offers versatile space for various activities, contributing to the home's impressive total of over 2,500 sq/ft of living area.
Outside, the backyard is a perfect oasis with OVERSIZED BACKYARD for the outdoor living boasting a spacious DUAL LEVEL DECK, TWO LARGE SHEDS, MATURED TREES and plenty of GREEN SPACE. This beautiful home, boasting OVER $40,000 of UPGRADES, is a true gem, with NEW FLOORING (2024), PLUSH CARPETING (2024), MODERN TOILETS (2024), NEW HIGH-END BLINDS (2024), NEW WASHER/DRYER (2024), NEW SLIDE-IN STOVE & MICROWAVE (2024), NEW REFRIGERATOR (2024), NEW DISHWASHER (2024), NEW ROOF & GUTTERS (2025).
Located in the highly desirable Coventry Hills community, this home is nestled in a quiet and kid-friendly neighborhood, just a stone's throw away from, shopping plaza, the playground and gorgeous and big lakes. Residents benefit from nearby 6 schools (including 2 high schools), 2 shopping plaza (including superstore, Home Depot, Canadian Tire, Sobeys, Shoppers Drug, Dollarama & more), several parks, extensive walking paths, a big a breathtaking big lake, all in walking distance making it an ideal place for families to thrive.
Location
Province AB
County Calgary
Area Cal Zone N
Zoning R-G
Direction NW
Rooms
Basement Finished, Full
Interior
Interior Features Kitchen Island, No Animal Home, No Smoking Home
Heating Central, Forced Air, Natural Gas
Cooling None
Flooring Carpet, Vinyl Plank
Fireplaces Number 1
Fireplaces Type Gas
Appliance Dishwasher, Electric Stove, Range Hood, Refrigerator, Washer/Dryer
Laundry Main Level
Exterior
Exterior Feature Private Yard, Storage
Parking Features Double Garage Attached
Garage Spaces 2.0
Fence Fenced
Community Features Playground, Schools Nearby, Shopping Nearby, Sidewalks, Street Lights
Roof Type Asphalt Shingle
Porch Deck, Front Porch
Lot Frontage 44.0
Total Parking Spaces 4
Building
Lot Description Pie Shaped Lot
Dwelling Type House
Foundation Poured Concrete
Architectural Style 2 Storey
Level or Stories Two
Structure Type Vinyl Siding,Wood Frame
Others
Restrictions None Known
Tax ID 101593302
GET MORE INFORMATION
Agent







