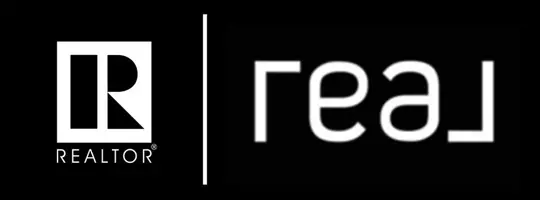2 Beds
2 Baths
1,407 SqFt
2 Beds
2 Baths
1,407 SqFt
Key Details
Property Type Condo
Sub Type Apartment
Listing Status Active
Purchase Type For Sale
Square Footage 1,407 sqft
Price per Sqft $483
Subdivision Garrison Woods
MLS® Listing ID A2236500
Style Apartment-Single Level Unit
Bedrooms 2
Full Baths 2
Condo Fees $1,041/mo
Year Built 1999
Property Sub-Type Apartment
Property Description
The kitchen is a showstopper, featuring granite countertops, stainless steel appliances, updated cabinetry, breakfast bar, and a designated dining area perfect for entertaining. The spacious living room is warm and welcoming, complete with vinyl plank flooring, a cozy corner gas fireplace, and garden doors that lead to a covered, west-facing patio with a gas BBQ hookup—ideal for summer evenings.
The large primary bedroom offers a walk-through closet and a beautiful 3-piece ensuite. A spacious den, second bedroom, and stunning 4-piece bath add great comfort and flexibility for guests. Additional features include 9 foot ceilings, french doors, in-suite laundry room, and quality finishings that give the entire home a like-new feel.
This unit includes two underground parking stalls, one large storage locker, and access to exceptional building amenities. The complex is adult only (18+) and offers a fitness centre, indoor pool, access to 2 guest suites, games and recreation room with kitchen, car wash bay, and more.
Located in one of Calgary's most desirable inner-city neighbourhoods, this condo blends modern comfort with unmatched convenience. Book your showing today and experience the charm and lifestyle Garrison Woods / Marda Loop has to offer!
Location
Province AB
County Calgary
Area Cal Zone Cc
Zoning M-C1
Direction N
Interior
Interior Features Breakfast Bar, Built-in Features, Closet Organizers, French Door, Granite Counters, High Ceilings, Open Floorplan, Walk-In Closet(s)
Heating Baseboard, Natural Gas
Cooling None
Flooring Vinyl Plank
Fireplaces Number 1
Fireplaces Type Gas
Appliance Dishwasher, Electric Stove, Range Hood, Refrigerator, Washer/Dryer Stacked, Window Coverings
Laundry In Unit
Exterior
Exterior Feature BBQ gas line, Courtyard, Lighting
Parking Features Assigned, Underground
Community Features Park, Playground, Pool, Schools Nearby, Shopping Nearby, Sidewalks, Street Lights, Walking/Bike Paths
Amenities Available Car Wash, Elevator(s), Fitness Center, Guest Suite, Indoor Pool, Parking, Recreation Room, Storage, Visitor Parking
Roof Type Asphalt Shingle
Porch Patio
Exposure W
Total Parking Spaces 2
Building
Dwelling Type Low Rise (2-4 stories)
Story 3
Foundation Poured Concrete
Architectural Style Apartment-Single Level Unit
Level or Stories Single Level Unit
Structure Type Asphalt,Brick,Stucco
Others
HOA Fee Include Amenities of HOA/Condo,Common Area Maintenance,Heat,Insurance,Professional Management,Reserve Fund Contributions,Sewer,Snow Removal,Trash,Water
Restrictions Adult Living,Pet Restrictions or Board approval Required
Tax ID 101779140
Pets Allowed Restrictions, Yes
GET MORE INFORMATION
Agent







