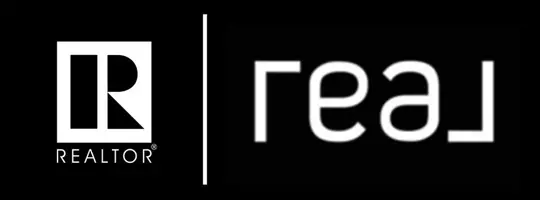2 Beds
4 Baths
1,420 SqFt
2 Beds
4 Baths
1,420 SqFt
Key Details
Property Type Townhouse
Sub Type Row/Townhouse
Listing Status Active
Purchase Type For Sale
Square Footage 1,420 sqft
Price per Sqft $380
Subdivision Royal Oak
MLS® Listing ID A2235915
Style Townhouse
Bedrooms 2
Full Baths 3
Half Baths 1
Condo Fees $352/mo
Year Built 2004
Property Sub-Type Row/Townhouse
Property Description
Welcome to this sun-filled end-unit townhome in the heart of Royal Oak, just a short walk to the C-Train station, shopping, and local amenities. This walkout unit offers a rare blend of privacy and convenience—ideal for professionals, small families, or home-based businesses. This unit located in the best spot of the complex, backing onto the nice Courtyard.
The main level features 9-foot ceilings and gleaming hardwood floors that enhance the open, airy feel. The spacious Living room is anchored by a cozy gas fireplace, perfect for relaxing evenings. The layout flows into the dining area and Kitchen, which offers a raised breakfast bar and stainless steel appliances.
Step outside to your generously sized, covered south-facing deck (14'3" x 5'4"), framed by glass and aluminum railings—an ideal spot to enjoy sunshine and views of the quiet courtyard.
Upstairs you'll find 2 bedrooms, including a spacious Primary suite with a walk-in closet and a 3-piece ensuite featuring a walk-in shower. A Loft that you can easily convert it to a Bedroom or Den. The second Bedroom is served by a separate 4-piece bathroom.
The fully finished walkout basement adds even more flexibility, with a Rec room currently used as an office, a Kitchenette, a full 3-piece bathroom, and laundry area—ideal for working from home or accommodating guests. From here, step out to a covered patio that opens onto a serene, tree-lined courtyard, offering a peaceful extension of your living space.
Additional features include a single attached garage and great natural light throughout. Located in a well-managed complex, this home is just minutes from C-train station, a strip Mall, parks and school. Easy access to Stoney Trail, and Royal Oak Shopping centre.
Location
Province AB
County Calgary
Area Cal Zone Nw
Zoning M-CG d30
Direction N
Rooms
Basement Finished, Full, Walk-Out To Grade
Interior
Interior Features Ceiling Fan(s), High Ceilings, Open Floorplan, Pantry, Walk-In Closet(s)
Heating Forced Air, Natural Gas
Cooling None
Flooring Carpet, Hardwood, Tile, Vinyl Plank
Fireplaces Number 1
Fireplaces Type Gas, Living Room
Appliance Dishwasher, Dryer, Electric Stove, Garage Control(s), Microwave Hood Fan, Refrigerator, Washer, Window Coverings
Laundry In Basement
Exterior
Exterior Feature Courtyard
Parking Features Insulated, Single Garage Attached
Garage Spaces 1.0
Fence None
Community Features Park, Playground, Schools Nearby, Shopping Nearby
Amenities Available Visitor Parking
Roof Type Cedar Shake
Porch Balcony(s), Patio
Total Parking Spaces 2
Building
Lot Description Landscaped
Dwelling Type Four Plex
Foundation Poured Concrete
Architectural Style Townhouse
Level or Stories Two
Structure Type Brick,Stucco,Wood Frame
Others
HOA Fee Include Common Area Maintenance,Insurance,Professional Management,Reserve Fund Contributions,Snow Removal
Restrictions Pet Restrictions or Board approval Required
Pets Allowed Restrictions
GET MORE INFORMATION
Agent







