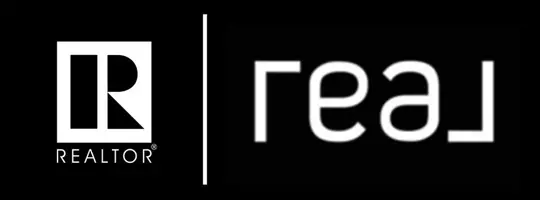6 Beds
3 Baths
1,334 SqFt
6 Beds
3 Baths
1,334 SqFt
Key Details
Property Type Multi-Family
Sub Type Semi Detached (Half Duplex)
Listing Status Active
Purchase Type For Sale
Square Footage 1,334 sqft
Price per Sqft $326
Subdivision Varsity Village
MLS® Listing ID A2234714
Style Attached-Side by Side,Bungalow
Bedrooms 6
Full Baths 3
Year Built 1976
Lot Size 5,330 Sqft
Acres 0.12
Property Sub-Type Semi Detached (Half Duplex)
Property Description
Location
Province AB
County Lethbridge
Zoning R-L
Direction N
Rooms
Basement Full, Suite
Interior
Interior Features Separate Entrance
Heating Forced Air, Natural Gas
Cooling Central Air
Flooring Carpet, Linoleum
Fireplaces Number 2
Fireplaces Type Basement, Brick Facing, Gas, Living Room, Wood Burning
Inclusions Shed Basement- washer/dryer/two fridges, stove and hood fan
Appliance Central Air Conditioner, Electric Oven, Freezer, Refrigerator, Washer/Dryer Stacked, Window Coverings
Laundry In Basement, In Hall
Exterior
Exterior Feature None
Parking Features Parking Pad
Fence Fenced, Partial
Community Features Park, Playground, Schools Nearby, Shopping Nearby, Walking/Bike Paths
Roof Type Flat Torch Membrane
Porch Other
Lot Frontage 46.0
Exposure N
Total Parking Spaces 4
Building
Lot Description Back Lane, Back Yard, City Lot
Dwelling Type Duplex
Foundation Poured Concrete
Architectural Style Attached-Side by Side, Bungalow
Level or Stories One
Structure Type Stucco
Others
Restrictions None Known
Tax ID 101205854
GET MORE INFORMATION
Agent







