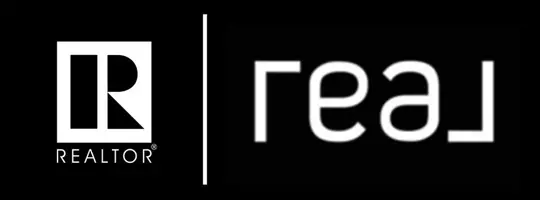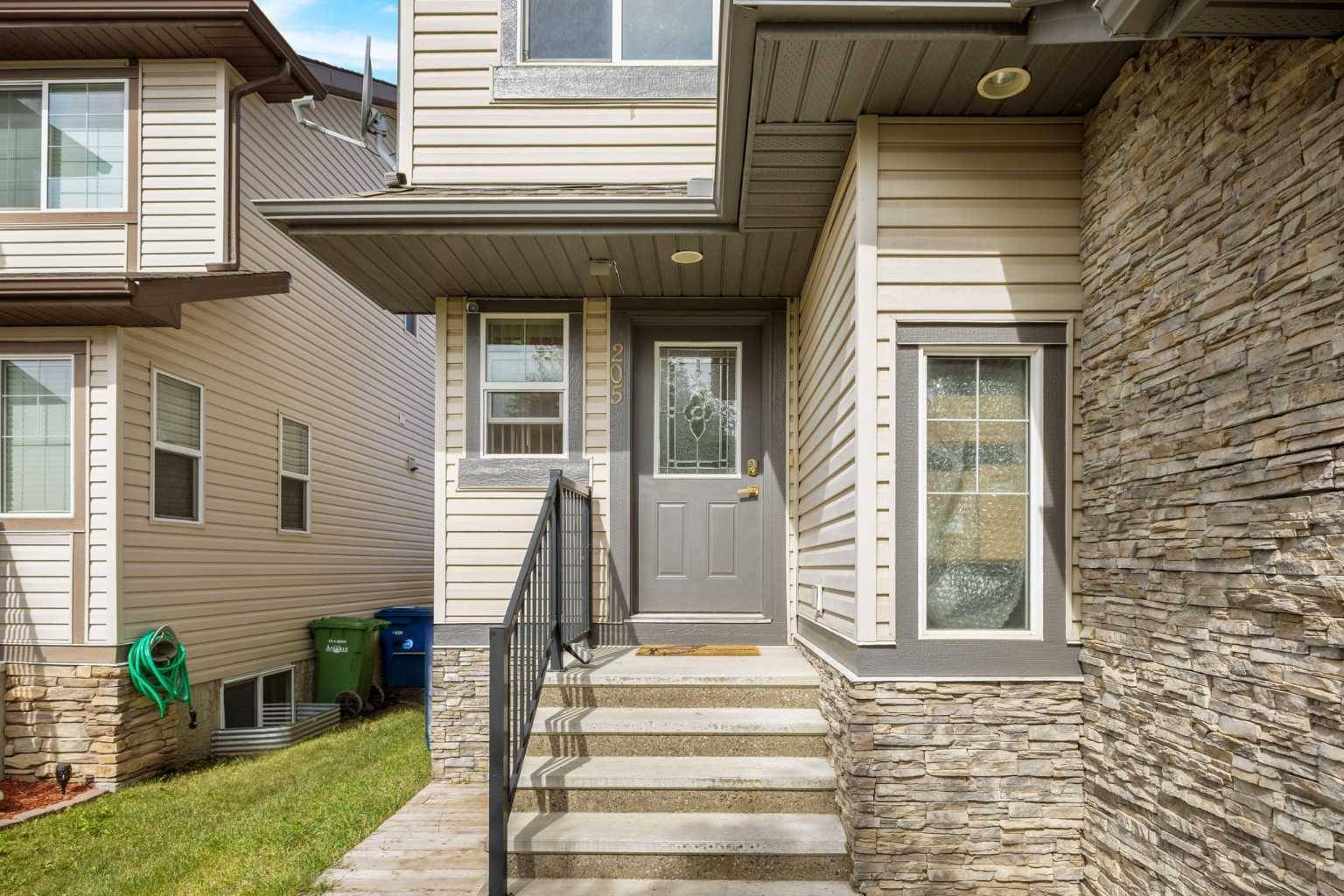4 Beds
4 Baths
1,368 SqFt
4 Beds
4 Baths
1,368 SqFt
Key Details
Property Type Multi-Family
Sub Type Semi Detached (Half Duplex)
Listing Status Active
Purchase Type For Sale
Square Footage 1,368 sqft
Price per Sqft $372
Subdivision Luxstone
MLS® Listing ID A2231717
Style 2 Storey,Attached-Side by Side
Bedrooms 4
Full Baths 3
Half Baths 1
Year Built 2007
Lot Size 2,949 Sqft
Acres 0.07
Property Sub-Type Semi Detached (Half Duplex)
Property Description
The main floor has been thoughtfully renovated to feel fresh and open, with luxury vinyl flooring throughout, upgraded lighting, and a refreshed kitchen featuring new stainless steel appliances, rich cabinetry, a convenient breakfast bar, and great prep space. A bright, dedicated dining area connects seamlessly with the kitchen and flows into the spacious living room, which opens directly to the backyard. Step outside to enjoy a large west-facing deck that extends your living space outdoors — perfect for BBQs, lounging, or entertaining. There's also direct access to the attached single garage, plus a convenient 2-piece bathroom to complete the main floor.
Upstairs, the home continues to impress with a spacious primary suite, featuring a walk-in closet and a luxurious 4-piece ensuite. Two additional bedrooms offer ideal flexibility for kids, guests, or home offices, along with a full main bathroom and upper-floor laundry for added convenience.
The fully finished basement adds even more value with a cozy rec room ideal for relaxing or movie nights, a large fourth bedroom, and a stylish 3-piece bathroom — perfect for extended family, older children, or overnight guests.
Outside, enjoy a huge west-facing backyard with no rear neighbors — fully fenced, landscaped, and offering rare space and privacy in this price range. The oversized front-attached garage and wide driveway provide excellent parking and storage.
This home offers exceptional value for first-time buyers, young families, or those looking for a property with room to grow — all with no condo fees and a location close to schools, parks, shopping, and transit.
Don't miss this opportunity — book your private showing today!
Location
Province AB
County Airdrie
Zoning R2
Direction E
Rooms
Basement Finished, Full
Interior
Interior Features Breakfast Bar
Heating Forced Air
Cooling None
Flooring Carpet, Vinyl
Fireplaces Number 1
Fireplaces Type Gas, Living Room
Inclusions NA
Appliance Dishwasher, Dryer, Electric Oven, Electric Range, Garage Control(s), Microwave Hood Fan, Refrigerator, Washer
Laundry Upper Level
Exterior
Exterior Feature Lighting, Private Entrance, Private Yard
Parking Features Driveway, Garage Faces Front, On Street, Single Garage Attached
Garage Spaces 1.0
Fence Fenced
Community Features Park, Playground, Schools Nearby, Shopping Nearby, Sidewalks, Street Lights
Roof Type Asphalt Shingle
Porch Deck
Lot Frontage 24.94
Total Parking Spaces 2
Building
Lot Description Back Yard, Lawn, No Neighbours Behind, See Remarks, Street Lighting
Dwelling Type Duplex
Foundation Poured Concrete
Architectural Style 2 Storey, Attached-Side by Side
Level or Stories Two
Structure Type Brick,Vinyl Siding,Wood Frame
Others
Restrictions None Known
Tax ID 93072191
GET MORE INFORMATION
Agent







