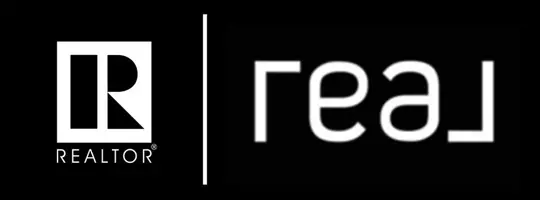4 Beds
3 Baths
2,160 SqFt
4 Beds
3 Baths
2,160 SqFt
Key Details
Property Type Single Family Home
Sub Type Detached
Listing Status Active
Purchase Type For Sale
Square Footage 2,160 sqft
Price per Sqft $398
MLS® Listing ID A2232736
Style 2 Storey,Acreage with Residence
Bedrooms 4
Full Baths 1
Half Baths 2
Year Built 1977
Lot Size 4.000 Acres
Acres 4.0
Property Sub-Type Detached
Property Description
This charming home offers nearly 2,200 square feet of comfortable living space. The main level welcomes you with a spacious foyer, a cozy family room anchored by a wood-burning fireplace, a lovely living room, and a formal dining area—perfect for family gatherings and entertaining. The bright and functional kitchen features sliding doors that open to your expansive west-facing backyard, a true outdoor oasis with privacy, sunshine, and panoramic views. A convenient 2-piece bathroom and a generous mudroom complete the main floor.
Upstairs, you'll find four well-sized bedrooms, including a spacious primary retreat with its own 3-piece ensuite. An additional 4-piece bathroom serves the remaining bedrooms.
The unfinished basement offers excellent potential with a large recreation room, abundant storage, and a dedicated laundry area—ready for your personal finishing touches.
Recent updates include a new furnace and hot water tank (2023). The oversized double attached garage is both heated with radiant heat and fully insulated, with plenty of front parking and private access—ideal for hobbyists, car lovers, or those needing extra workspace.
With endless possibilities, serene views, and an unbeatable location, this 4-acre property offers the best of country living just outside the city.
Location
Province AB
County Rocky View County
Zoning CR
Direction E
Rooms
Basement Full, Unfinished
Interior
Interior Features Central Vacuum, No Smoking Home, Wood Windows
Heating Forced Air, Natural Gas
Cooling None
Flooring Carpet, Hardwood, Laminate
Fireplaces Number 1
Fireplaces Type Brick Facing, Family Room, Wood Burning
Inclusions Na
Appliance Dryer, Electric Range, Garage Control(s), Range Hood, Refrigerator, Washer, Window Coverings
Laundry In Basement
Exterior
Exterior Feature Private Yard
Parking Features Double Garage Attached, Front Drive, Garage Faces Front, Heated Garage, Insulated, Oversized
Garage Spaces 2.0
Fence Fenced
Community Features Other
Roof Type Asphalt Shingle
Porch Deck
Total Parking Spaces 8
Building
Lot Description Back Yard, Front Yard, Landscaped, Lawn, Level, Many Trees, No Neighbours Behind, Private, Rectangular Lot, Treed
Dwelling Type House
Foundation Poured Concrete
Sewer Septic Field, Septic Tank
Water Co-operative
Architectural Style 2 Storey, Acreage with Residence
Level or Stories Two
Structure Type Wood Frame,Wood Siding
Others
Restrictions None Known
Tax ID 102648377
Virtual Tour https://unbranded.youriguide.com/15_khan_acres_calgary_ab/
GET MORE INFORMATION
Agent







