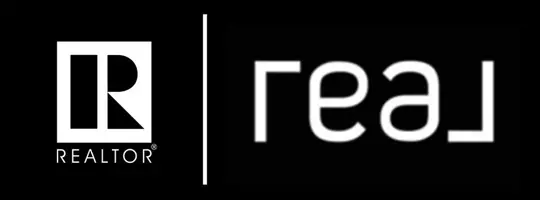5 Beds
4 Baths
2,330 SqFt
5 Beds
4 Baths
2,330 SqFt
Key Details
Property Type Single Family Home
Sub Type Detached
Listing Status Active
Purchase Type For Sale
Square Footage 2,330 sqft
Price per Sqft $343
Subdivision Canyon Meadows
MLS® Listing ID A2233366
Style 2 Storey
Bedrooms 5
Full Baths 3
Half Baths 1
Year Built 1988
Lot Size 6,555 Sqft
Acres 0.15
Property Sub-Type Detached
Property Description
This amenity-rich neighbourhood has everything you could ask for: top-rated schools, tennis courts, an athletic park, indoor pool, fitness centre, and two community centres, all just minutes away. Residents also enjoy close proximity to outdoor skating rinks, Canyon Meadows Golf Course, and the expansive Fish Creek Park. With easy access to the LRT, Macleod Trail, Stoney Trail (Ring Road), Costco, downtown Calgary, and even the mountains, the location is truly unbeatable.
Spanning over 3,400 sq ft of developed living space, this home offers a thoughtfully designed layout with vaulted ceilings, large windows, and numerous updates throughout. The main floor features hardwood flooring, a formal living room and dining room—ideal for entertaining—The kitchen has a large centre island, built-in oven and cooktop, and a corner pantry. The bright dining nook opens into a cozy sunken living room with a wood-burning fireplace. A main-floor bedroom or office, a powder room, and a laundry room with mud sink add convenience and flexibility to the layout. Step outside to a private, west-facing backyard—perfect for summer gatherings and relaxing evenings. Upstairs, you'll find hardwood throughout, along with three spacious bedrooms and two full bathrooms. The primary suite includes downtown views, a walk-in closet, and 5-piece ensuite. One of the upstairs bathrooms has been fully renovated with stylish, modern finishes.
The fully finished basement offers even more living space, featuring a large family/games room, wet bar, fifth bedroom, full bathroom, and plenty of storage.
Set on a quiet cul-de-sac, the home boasts excellent curb appeal and an oversized, insulated, and drywalled garage with a brand new door and convenient side entrance. This is a rare opportunity to own a spacious home in one of Calgary's most sought-after communities.
Location
Province AB
County Calgary
Area Cal Zone S
Zoning R-CG
Direction S
Rooms
Basement Finished, Full
Interior
Interior Features Bar, Built-in Features, Closet Organizers, Double Vanity, High Ceilings, Kitchen Island, Pantry, Vaulted Ceiling(s), Vinyl Windows, Wet Bar
Heating Forced Air, Natural Gas
Cooling None
Flooring Ceramic Tile, Hardwood, Vinyl
Fireplaces Number 1
Fireplaces Type Brick Facing, Gas Log, Living Room, Wood Burning
Appliance Dishwasher, Dryer, Electric Cooktop, Garage Control(s), Oven-Built-In, Range Hood, Refrigerator, Washer, Window Coverings
Laundry Main Level
Exterior
Exterior Feature BBQ gas line, Private Yard
Parking Features Additional Parking, Double Garage Attached, Driveway, Garage Door Opener, Garage Faces Front, Insulated
Garage Spaces 2.0
Fence Fenced
Community Features Clubhouse, Golf, Park, Playground, Pool, Schools Nearby, Shopping Nearby, Sidewalks, Street Lights, Tennis Court(s), Walking/Bike Paths
Roof Type Cedar Shake
Porch Other
Lot Frontage 31.69
Total Parking Spaces 4
Building
Lot Description Back Yard, Cul-De-Sac, Front Yard, Private, Street Lighting
Dwelling Type House
Foundation Poured Concrete
Architectural Style 2 Storey
Level or Stories Two
Structure Type Stone,Stucco,Wood Frame
Others
Restrictions None Known
Tax ID 101208593
GET MORE INFORMATION
Agent







