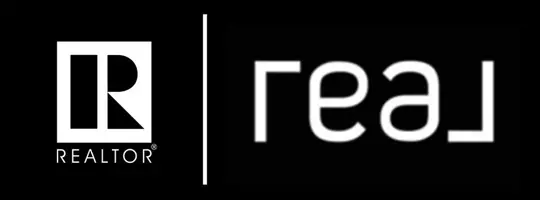3 Beds
2 Baths
1,100 SqFt
3 Beds
2 Baths
1,100 SqFt
Key Details
Property Type Single Family Home
Sub Type Detached
Listing Status Active
Purchase Type For Sale
Square Footage 1,100 sqft
Price per Sqft $477
Subdivision Huntington Hills
MLS® Listing ID A2231501
Style Bungalow
Bedrooms 3
Full Baths 1
Half Baths 1
Year Built 1967
Lot Size 5,608 Sqft
Acres 0.13
Property Sub-Type Detached
Property Description
This well-loved bungalow is brimming with potential — offering rock-solid fundamentals, a family-first location, and an ideal layout for customization. Tucked into a quiet cul-de-sac in an established neighbourhood, you'll find 3 bedrooms and 1.5 baths (including a handy cheater ensuite), in 1100 square feet on the main level with a partially finished basement waiting for your ideas.
Key systems like the furnace, hot water tank, roof, windows and appliances (gas stove!) have been consistently updated, while the classic layout and original finishes provide a rare chance to renovate on your own terms. The lot is a standout — a mature tree in front and a sunny south facing backyard with a generous deck complete with BBQ gas line, room for RV parking, and a double detached garage.
You're just steps from a local playground and park and walking distance to all levels of public and Catholic schools — ideal for families planning to stay a while. Also nearby are a library, skatepark, and all the shopping you could want!
Whether you're a first-time buyer, investor, or someone ready to create a forever home from a clean slate, this is the kind of opportunity that rarely comes around.
Location
Province AB
County Calgary
Area Cal Zone N
Zoning R-CG
Direction N
Rooms
Basement Full, Partially Finished
Interior
Interior Features Central Vacuum, No Animal Home, No Smoking Home
Heating Forced Air
Cooling None
Flooring Carpet, Hardwood, Linoleum
Appliance Dryer, Gas Range, Microwave, Refrigerator, Washer
Laundry In Basement
Exterior
Exterior Feature BBQ gas line
Parking Features Double Garage Detached
Garage Spaces 2.0
Fence Fenced
Community Features Park, Schools Nearby, Shopping Nearby
Roof Type Asphalt Shingle
Porch Deck
Lot Frontage 51.0
Total Parking Spaces 2
Building
Lot Description Back Lane, Back Yard, Cleared, Cul-De-Sac, Front Yard
Dwelling Type House
Foundation Poured Concrete
Architectural Style Bungalow
Level or Stories One
Structure Type Aluminum Siding ,Brick,Mixed,Stucco
Others
Restrictions None Known
Tax ID 101551149
GET MORE INFORMATION
Agent







