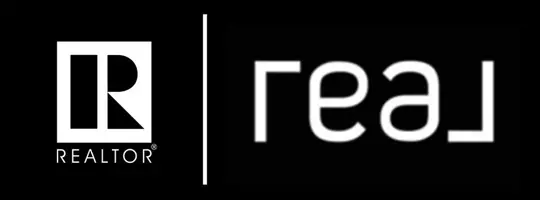2 Beds
3 Baths
1,336 SqFt
2 Beds
3 Baths
1,336 SqFt
Key Details
Property Type Townhouse
Sub Type Row/Townhouse
Listing Status Active
Purchase Type For Sale
Square Footage 1,336 sqft
Price per Sqft $314
MLS® Listing ID A2233009
Style 3 (or more) Storey
Bedrooms 2
Full Baths 2
Half Baths 1
Condo Fees $256/mo
Year Built 2013
Property Sub-Type Row/Townhouse
Property Description
Bathed in natural light throughout, the open-concept main living area is warm and inviting, ideal for both quiet evenings in and entertaining friends. Step out onto the peaceful balcony located just off the kitchen – the perfect spot for morning coffee or a relaxing evening meal as you soak in the calm surroundings.
Situated in a well-managed, family-friendly complex with low condo fees, this home offers peace of mind and excellent value. Location truly sets this property apart. Just steps from your front door, you'll find Safeway, McDonald's, medical and dental offices, and a wide array of fantastic restaurants and amenities – everything you need is literally across the street.
But perhaps the biggest highlight is Chestermere Lake, directly across the road. Enjoy paddleboarding, kayaking, swimming, or just taking in the stunning views. Beautiful walking and biking paths invite you to explore the outdoors year-round, making this an ideal location for those who appreciate both nature and convenience.
Whether you're a first-time buyer, downsizer, or looking for an investment in a thriving community, this property offers an incredible opportunity to live where lifestyle and location meet.
Location
Province AB
County Chestermere
Zoning TC
Direction S
Rooms
Basement None
Interior
Interior Features Breakfast Bar, Granite Counters, High Ceilings, No Smoking Home, Open Floorplan, Track Lighting, Walk-In Closet(s)
Heating Forced Air, Natural Gas
Cooling None
Flooring Carpet, Tile, Vinyl Plank
Appliance Dishwasher, Dryer, Electric Stove, Garage Control(s), Microwave Hood Fan, Refrigerator, Washer, Window Coverings
Laundry In Unit, Upper Level
Exterior
Exterior Feature Balcony, Private Yard
Parking Features Driveway, Single Garage Attached
Garage Spaces 1.0
Fence Fenced
Community Features Fishing, Lake, Park, Playground, Schools Nearby, Shopping Nearby, Sidewalks, Walking/Bike Paths
Amenities Available Visitor Parking
Roof Type Asphalt Shingle
Porch Balcony(s)
Total Parking Spaces 2
Building
Lot Description Back Lane, Few Trees, Front Yard, Landscaped, Lawn, Low Maintenance Landscape
Dwelling Type Five Plus
Foundation Poured Concrete
Architectural Style 3 (or more) Storey
Level or Stories Three Or More
Structure Type Vinyl Siding,Wood Frame
Others
HOA Fee Include Common Area Maintenance,Insurance,Maintenance Grounds,Professional Management,Reserve Fund Contributions,Snow Removal,Trash
Restrictions Utility Right Of Way
Tax ID 57475516
Pets Allowed Restrictions, Yes
Virtual Tour https://unbranded.youriguide.com/2ihho_300_marina_dr_chestermere_ab/
GET MORE INFORMATION
Agent







