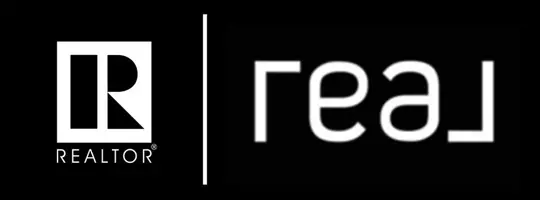3 Beds
3 Baths
2,037 SqFt
3 Beds
3 Baths
2,037 SqFt
Key Details
Property Type Single Family Home
Sub Type Detached
Listing Status Active
Purchase Type For Sale
Square Footage 2,037 sqft
Price per Sqft $417
Subdivision Rocky Ridge
MLS® Listing ID A2232676
Style 2 Storey
Bedrooms 3
Full Baths 2
Half Baths 1
HOA Fees $262/ann
HOA Y/N 1
Year Built 2007
Lot Size 5,747 Sqft
Acres 0.13
Property Sub-Type Detached
Property Description
A quick trip up the hill gets you to the YMCA at Rocky Ridge, the premiere recreational facility in the northwest, the open-concept building offers 284,000 square feet of family-friendly recreational fun, including a world-class fitness centre, triple gymnasium, a feature-packed aquatic centre, the BMO Theatre, climbing walls, baseket ball playground, skatepark and Calgary Public Library. The perfect place for the kids to play this summer! Rocky Ridge has so much to offer so if you're more into the outdoor sports look no further than down the street; you have soccer fields, baseball diamonds and the Rocky Ridge Ranch Clubhouse! Steps from the Co-Op or a quick drive to Royal Oak Shopping Centre or the C-train Station you have it all! Rockyspring Point is a hidden Gem! You have to come check out this home!
Location
Province AB
County Calgary
Area Cal Zone Nw
Zoning RCG
Direction N
Rooms
Basement Separate/Exterior Entry, Full, Unfinished, Walk-Out To Grade
Interior
Interior Features Bathroom Rough-in, Closet Organizers, Granite Counters, Recessed Lighting, Vinyl Windows
Heating Fireplace(s), Forced Air, Natural Gas
Cooling Central Air
Flooring Carpet, Ceramic Tile, Hardwood
Fireplaces Number 1
Fireplaces Type Family Room, Gas, Mantle
Inclusions Shed
Appliance Dishwasher, Electric Stove, Microwave Hood Fan, Refrigerator
Laundry Main Level
Exterior
Exterior Feature Garden, Permeable Paving, Private Yard
Parking Features Double Garage Attached
Garage Spaces 2.0
Fence Fenced
Community Features Clubhouse, Park, Playground, Schools Nearby, Shopping Nearby, Street Lights, Walking/Bike Paths
Amenities Available None
Roof Type Asphalt Shingle
Porch Deck, Terrace
Lot Frontage 29.1
Total Parking Spaces 4
Building
Lot Description Backs on to Park/Green Space, Cul-De-Sac, Environmental Reserve, Landscaped, Lawn, Many Trees, Native Plants, No Neighbours Behind, Pie Shaped Lot, Private
Dwelling Type House
Foundation Poured Concrete
Architectural Style 2 Storey
Level or Stories Two
Structure Type Concrete,Silent Floor Joists,Vinyl Siding,Wood Frame
Others
Restrictions None Known
Tax ID 101591421
GET MORE INFORMATION
Agent







