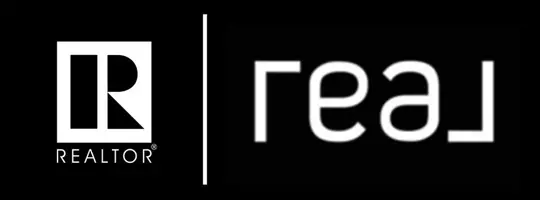3 Beds
3 Baths
1,223 SqFt
3 Beds
3 Baths
1,223 SqFt
Key Details
Property Type Multi-Family
Sub Type Semi Detached (Half Duplex)
Listing Status Active
Purchase Type For Sale
Square Footage 1,223 sqft
Price per Sqft $343
Subdivision Copperwood
MLS® Listing ID A2229244
Style 2 Storey,Attached-Side by Side
Bedrooms 3
Full Baths 2
Half Baths 1
Year Built 2018
Lot Size 2,757 Sqft
Acres 0.06
Property Sub-Type Semi Detached (Half Duplex)
Property Description
Step into a bright and airy main floor featuring large windows, sleek laminate and tile flooring, and a stylish kitchen with stone countertops, a central island, and stainless steel appliances. The spacious primary suite includes a walk-in closet and private ensuite, offering a comfortable retreat at the end of the day. Two additional bedrooms and another full bath complete the upper level.
Enjoy outdoor living in the maintenance-free backyard, complete with a pergola-covered patio — perfect for summer barbecues and evening relaxation. The detached double garage adds convenience and value, while central air conditioning keeps the home comfortable year-round.
Located in family-friendly Copperwood, you're just steps from parks, schools, walking trails, and all westside amenities. This move-in ready home checks all the boxes for style, comfort, and location. Don't miss your chance to make this your home — Contact your favorite REALTOR® to book your showing today!
Location
Province AB
County Lethbridge
Zoning R-M
Direction S
Rooms
Basement Full, Unfinished
Interior
Interior Features Bathroom Rough-in, Chandelier, Kitchen Island, Stone Counters, Vinyl Windows, Walk-In Closet(s)
Heating Forced Air
Cooling Central Air
Flooring Carpet, Ceramic Tile, Laminate
Inclusions fridge, stove, dishwasher, washer, dryer, window coverings, AC unit, garage door opener with 2 remotes, TV wall mounts, electric fireplace
Appliance Central Air Conditioner, Dishwasher, Refrigerator, Stove(s), Washer/Dryer, Window Coverings
Laundry Upper Level
Exterior
Exterior Feature BBQ gas line, Private Yard
Parking Features Double Garage Detached
Garage Spaces 2.0
Fence Fenced
Community Features Playground, Schools Nearby, Sidewalks, Street Lights
Roof Type Asphalt Shingle
Porch Deck, Patio, Pergola, Porch
Lot Frontage 24.0
Total Parking Spaces 2
Building
Lot Description Back Yard, Front Yard, Rectangular Lot
Dwelling Type Duplex
Foundation Poured Concrete
Architectural Style 2 Storey, Attached-Side by Side
Level or Stories Two
Structure Type Vinyl Siding
Others
Restrictions None Known
Tax ID 101387736
Virtual Tour https://my.matterport.com/show/?m=envky3dStZe
GET MORE INFORMATION
Agent







