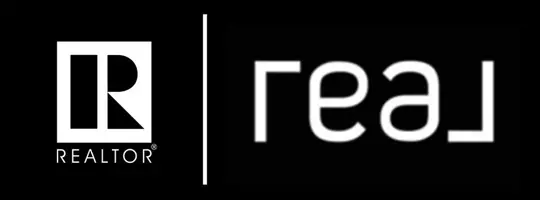4 Beds
3 Baths
1,137 SqFt
4 Beds
3 Baths
1,137 SqFt
Key Details
Property Type Single Family Home
Sub Type Detached
Listing Status Active
Purchase Type For Sale
Square Footage 1,137 sqft
Price per Sqft $360
Subdivision Thickwood
MLS® Listing ID A2230701
Style Bungalow
Bedrooms 4
Full Baths 2
Half Baths 1
Year Built 1974
Lot Size 6,939 Sqft
Acres 0.16
Property Sub-Type Detached
Property Description
Inside, you'll find three comfortable bedrooms on the main floor, including a primary suite with its own private two-piece bathroom. The updated kitchen steals the show with warm butcher block countertops, tile backsplash, stainless steel appliances, and a rustic-modern charm that fits the home perfectly. The open living and dining area is bathed in natural light, creating a bright and welcoming space to gather.
Downstairs offers a fantastic extension of the home with a spacious rec room featuring new vinyl plank flooring, a flex area complete with a wet bar, and a sleek three-piece bathroom. You'll also find a large laundry room with plenty of extra storage, a fourth bedroom, and an additional storage room to keep things tidy.
Outside, you'll fall in love with the curb appeal, sunny backyard, and space galore. The extra-long driveway provides tons of parking — RVs, trailers, toys, you name it. The double detached garage is a dream with gas radiant heat and a 240V plug-in, ideal for hobbyists or those who need a serious workshop. The backyard is fully fenced, gets all-day sun, and includes a deck for laid-back evenings or entertaining friends.
With most big-ticket updates already done — including a newer roof, garage roof, hot water tank, and furnace — all that's left to do is move in and enjoy. Schedule your tour today!
Location
Province AB
County Wood Buffalo
Area Fm Nw
Zoning R1
Direction NW
Rooms
Basement Finished, Full
Interior
Interior Features Ceiling Fan(s), Open Floorplan, Storage
Heating Forced Air
Cooling None
Flooring Hardwood, Tile, Vinyl
Inclusions DISHWASHER, STOVE, HOOD FAN, FRIDGE, WASHER, DRYER, BASEMENT FRIDGE
Appliance Dishwasher, Range Hood, Refrigerator, Stove(s), Washer/Dryer, Window Coverings
Laundry In Basement
Exterior
Exterior Feature Private Yard
Parking Features 220 Volt Wiring, Additional Parking, Concrete Driveway, Double Garage Detached, Driveway, Front Drive, Heated Garage, Oversized, RV Access/Parking, Workshop in Garage
Garage Spaces 2.0
Fence Fenced
Community Features Park, Schools Nearby, Shopping Nearby, Sidewalks, Street Lights, Walking/Bike Paths
Roof Type Asphalt Shingle
Porch Deck
Total Parking Spaces 7
Building
Lot Description Back Yard, Front Yard, Interior Lot, Lawn, Level, Many Trees, Private, Street Lighting
Dwelling Type House
Foundation Poured Concrete
Architectural Style Bungalow
Level or Stories One
Structure Type Mixed,Stucco,Wood Siding
Others
Restrictions None Known
Tax ID 102208920
Virtual Tour https://unbranded.youriguide.com/117_simpson_way_fort_mcmurray_ab/
GET MORE INFORMATION
Agent







