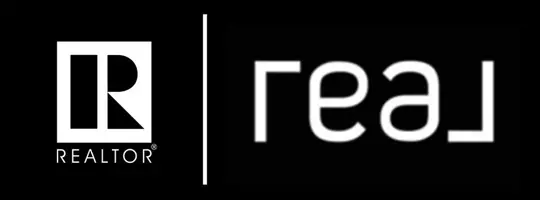4 Beds
4 Baths
2,019 SqFt
4 Beds
4 Baths
2,019 SqFt
Key Details
Property Type Multi-Family
Sub Type Semi Detached (Half Duplex)
Listing Status Active
Purchase Type For Sale
Square Footage 2,019 sqft
Price per Sqft $406
Subdivision Hillhurst
MLS® Listing ID A2228824
Style 3 (or more) Storey,Attached-Front/Back
Bedrooms 4
Full Baths 2
Half Baths 2
Condo Fees $414/mo
Year Built 2006
Property Sub-Type Semi Detached (Half Duplex)
Property Description
Flowing effortlessly from the living room, the dining area features a stylish serving counter and a wide island that subtly defines the space while preserving an open-concept layout. The chef-inspired kitchen is a true centerpiece, boasting a thoughtful combination of professional-grade stainless steel appliances, elegant stone countertops, and ample workspace.
Upstairs, the luxurious primary suite offers a tranquil escape with a private balcony, spa-like ensuite, and a spacious walk-in closet. The top level includes two additional generous bedrooms, a full bathroom, and a bright, versatile den complete with another private balcony and sweeping views.
The fully developed basement extends the home's livability, featuring a cozy family room, dedicated office space/4 bedroom, and a convenient 2-piece bath. A heated private double detached garage, central air conditioning, and a mix of in-floor and forced air heating ensure comfort and convenience year-round.
With 9-foot ceilings on all levels, both a private backyard and shared courtyard, and unbeatable access to Kensington's top amenities, this property truly checks every box.
Bonus: Property can be sold partially furnished.
Discover luxurious inner-city living at its finest—this one-of-a-kind home is ready to welcome you.
Location
Province AB
County Calgary
Area Cal Zone Cc
Zoning M-CG
Direction S
Rooms
Basement Finished, Full
Interior
Interior Features Breakfast Bar, Closet Organizers, Double Vanity, Jetted Tub, Kitchen Island, Metal Counters, Recessed Lighting, Soaking Tub, Tankless Hot Water, Vaulted Ceiling(s), Vinyl Windows, Walk-In Closet(s), Wood Windows
Heating In Floor, Forced Air, Natural Gas, Zoned
Cooling Central Air
Flooring Carpet, Ceramic Tile, Concrete
Fireplaces Number 1
Fireplaces Type Gas, Living Room, Three-Sided
Inclusions Could be sold Partially Furnished
Appliance Built-In Oven, Central Air Conditioner, Dishwasher, Dryer, Garage Control(s), Gas Stove, Microwave, Refrigerator, Washer, Window Coverings
Laundry Upper Level
Exterior
Exterior Feature Garden, None, Private Entrance, Private Yard
Parking Features Alley Access, Assigned, Double Garage Detached, Garage Door Opener, Insulated
Garage Spaces 2.0
Fence Fenced
Community Features Park, Playground, Schools Nearby, Shopping Nearby, Sidewalks, Street Lights, Walking/Bike Paths
Amenities Available None
Roof Type Flat Torch Membrane,Asphalt Shingle
Porch Balcony(s)
Exposure N
Total Parking Spaces 2
Building
Lot Description Back Lane, Low Maintenance Landscape, Rectangular Lot, Views
Dwelling Type Duplex
Foundation Poured Concrete
Architectural Style 3 (or more) Storey, Attached-Front/Back
Level or Stories Three Or More
Structure Type Stucco,Wood Frame
Others
HOA Fee Include Common Area Maintenance,Reserve Fund Contributions,Snow Removal
Restrictions Pet Restrictions or Board approval Required
Pets Allowed Restrictions
GET MORE INFORMATION
Agent







