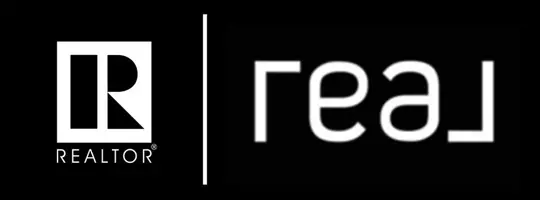2 Beds
3 Baths
1,234 SqFt
2 Beds
3 Baths
1,234 SqFt
Key Details
Property Type Townhouse
Sub Type Row/Townhouse
Listing Status Active
Purchase Type For Sale
Square Footage 1,234 sqft
Price per Sqft $257
Subdivision Clearview Ridge
MLS® Listing ID A2228630
Style 3 (or more) Storey
Bedrooms 2
Full Baths 2
Half Baths 1
Condo Fees $280/mo
Year Built 2015
Lot Size 771 Sqft
Acres 0.02
Property Sub-Type Row/Townhouse
Property Description
Welcome to Unit 904, 125 Caribou Crescent—a beautifully designed 2-bedroom, 2.5-bath townhome offering comfort, functionality, and style. Perfectly situated just steps from walking trails, green space and a common area playground, this home checks all the boxes for modern living. Inside, enjoy 9' ceilings and durable luxury vinyl plank flooring on the main level, along with a bright and airy layout highlighted by expansive triple-pane windows. The kitchen features sleek quartz countertops, full-height cabinetry, and all included appliances—plus a reverse osmosis system for clean, fresh water every day. Half bathroom on main floor, in addition to a south facing patio with gas hook up for BBQ. Upstairs boasts two spacious master bedrooms, each with its own private ensuite, and a vaulted ceiling that adds an elevated sense of space and light. Central A/C keeps the home comfortable year-round, and the private balcony with gas hook-up is perfect for outdoor cooking or relaxing evenings. The rare double tandem garage plus an extra parking pad provides 3 dedicated parking spots—a true bonus in this area. Added visitor parking is steps away. Low-maintenance living with just $280/month condo fees, covering property management, lawn care, snow removal, garbage, exterior care & insurance, and upkeep of shared amenities.
Size: Approx. 1,200 sq ft
Condo Fee: $282/month
Additional Features: A/C, reverse osmosis, gas BBQ hook-up, all appliances included, triple parking
Location
Province AB
County Red Deer
Zoning R3
Direction S
Rooms
Basement None
Interior
Interior Features Bathroom Rough-in, High Ceilings, No Smoking Home, Quartz Counters
Heating Forced Air
Cooling Central Air
Flooring Carpet, Vinyl Plank
Inclusions Call seller directly
Appliance See Remarks
Laundry In Unit
Exterior
Exterior Feature Balcony, Playground
Parking Features Double Garage Attached
Garage Spaces 2.0
Fence None
Community Features Golf, Park, Playground, Schools Nearby, Shopping Nearby
Amenities Available Playground
Roof Type Asphalt Shingle
Porch Balcony(s), Porch
Exposure S
Total Parking Spaces 3
Building
Lot Description Few Trees, Interior Lot
Dwelling Type Other
Story 4
Foundation Poured Concrete
Architectural Style 3 (or more) Storey
Level or Stories One
Structure Type Vinyl Siding,Wood Frame
Others
HOA Fee Include Common Area Maintenance,Insurance,Maintenance Grounds,Professional Management,Snow Removal
Restrictions Call Lister
Tax ID 91130748
Pets Allowed Restrictions
GET MORE INFORMATION
Agent







