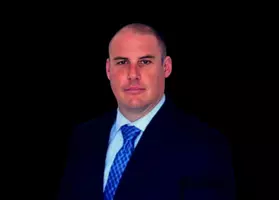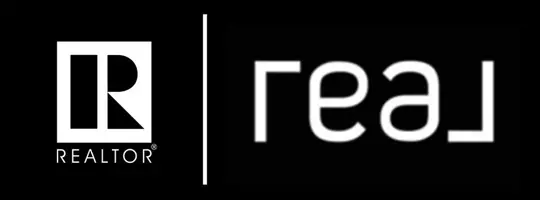5 Beds
2 Baths
1,100 SqFt
5 Beds
2 Baths
1,100 SqFt
Key Details
Property Type Single Family Home
Sub Type Detached
Listing Status Active
Purchase Type For Sale
Square Footage 1,100 sqft
Price per Sqft $545
Subdivision Bonavista Downs
MLS® Listing ID A2225438
Style Bungalow
Bedrooms 5
Full Baths 2
Year Built 1977
Lot Size 6,598 Sqft
Acres 0.15
Property Sub-Type Detached
Property Description
The spacious family room is bathed in natural light from oversized windows and flows seamlessly into a generous dining nook—perfect for hosting family dinners or entertaining guests. The stylish kitchen features sleek cabinetry, upgraded stainless steel appliances, a trendy backsplash, and plenty of counter space for meal prep and cooking.
Three bedrooms are located on the main floor, including a spacious primary suite complete with a walk-in closet and convenient cheater access to the fully upgraded main bathroom. Modern doors, trim, and fixtures elevate the entire main level.
The fully finished illegal basement suite provides a private retreat—ideal for extended family living. With its own separate entrance, the lower level includes newer LVP flooring, a cozy fireplace, two additional bedrooms, and a beautifully renovated full bathroom. A shared laundry area is thoughtfully located at the bottom of the stairs for easy access from both levels.
Step outside to a west-facing backyard that backs onto a serene green space. Enjoy warm evenings on the deck in your own private outdoor oasis. This property is located on a quiet cul-de-sac, with a children's play area in front and green space at the back.
Recent Major Updates Include:
ROOF (2015)
Furnace (2019)
Hot Water Tank (2020)
WINDOWS (2020) and FRESHLY PAINTED.
This home offers easy access to Deerfoot Trail, Macleod Trail, Bow Bottom Trail, and Anderson Road. Enjoy proximity to natural escapes like Fish Creek Park, the Bow River, and Willow Park Golf & Country Club. You're also within walking distance to Lake Bonavista Plaza, and just minutes from Southcentre Mall, transit, schools, churches, dog parks, playgrounds, and more — everything you need is right at your doorstep! LARGE LOT IDEAL FOR THE FUTURE DEVELOPMENT (subject to city approval). Don't miss your chance—schedule your private viewing today!
Location
Province AB
County Calgary
Area Cal Zone S
Zoning R-CG
Direction E
Rooms
Basement Separate/Exterior Entry, Full
Interior
Interior Features Separate Entrance, Soaking Tub
Heating Forced Air, Natural Gas
Cooling None
Flooring Carpet, Laminate, Linoleum, Vinyl Plank
Fireplaces Number 1
Fireplaces Type Basement, Wood Burning
Inclusions In Basement: Refrigerator, Electric stove, Dishwasher & Microwave Hood Fan.
Appliance Dishwasher, Electric Stove, Microwave Hood Fan, Refrigerator, Washer/Dryer
Laundry Lower Level
Exterior
Exterior Feature None
Parking Features None
Fence Fenced
Community Features Other, Playground, Schools Nearby
Amenities Available None
Roof Type Asphalt Shingle
Porch Deck
Lot Frontage 54.99
Building
Lot Description Backs on to Park/Green Space
Dwelling Type House
Foundation Poured Concrete
Architectural Style Bungalow
Level or Stories One
Structure Type Brick,Wood Frame
Others
Restrictions None Known
Tax ID 101122692
Virtual Tour https://unbranded.youriguide.com/42_lake_huron_pl_se_calgary_ab/
GET MORE INFORMATION
Agent







