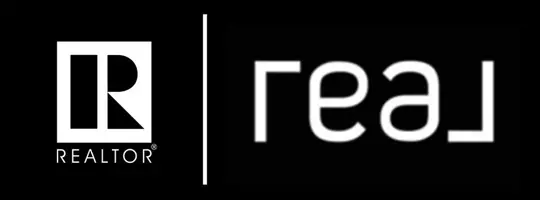3 Beds
2 Baths
887 SqFt
3 Beds
2 Baths
887 SqFt
Key Details
Property Type Single Family Home
Sub Type Detached
Listing Status Active
Purchase Type For Sale
Square Footage 887 sqft
Price per Sqft $591
Subdivision Marlborough
MLS® Listing ID A2226727
Style Bungalow
Bedrooms 3
Full Baths 2
Year Built 1971
Lot Size 5,392 Sqft
Acres 0.12
Property Sub-Type Detached
Property Description
The main level offers two bedrooms, a bright and functional kitchen and dining area, and direct access to a private deck—ideal for enjoying sunny evenings. The fully developed basement adds nearly 800 square feet of additional living space, including a third bedroom, a three-piece bathroom, a large family room with a cozy wood-burning stove, and plenty of storage.
Updates include newer windows and exterior doors, and the shingles on both the house and garage were replaced in 2021.
The property boasts a large, fully fenced backyard with mature trees—perfect for outdoor living, children, and pets. A 21' x 23' double detached garage is accessed from the rear lane, with additional off-street parking for extra vehicles, an RV, or recreational toys.
Located close to schools, parks, shopping, and transit, this home offers outstanding value for a detached property in Calgary—perfect for families, first-time buyers, or investors. Book your private showing today!
Location
Province AB
County Calgary
Area Cal Zone Ne
Zoning R-CG
Direction N
Rooms
Basement Finished, Full
Interior
Interior Features Bookcases
Heating Central, Forced Air, Natural Gas
Cooling None
Flooring Cork, Laminate, Tile
Fireplaces Number 1
Fireplaces Type Wood Burning
Inclusions Basement Deep Freeze
Appliance Dishwasher, Dryer, Electric Stove, Freezer, Garage Control(s), Microwave, Portable Dishwasher, Refrigerator, Washer, Water Softener, Window Coverings
Laundry In Basement
Exterior
Exterior Feature Private Yard
Parking Features Double Garage Detached, Garage Door Opener
Garage Spaces 2.0
Carport Spaces 2
Fence Fenced
Community Features Park, Playground, Schools Nearby, Shopping Nearby
Roof Type Asphalt Shingle
Porch Awning(s), Patio
Lot Frontage 61.22
Total Parking Spaces 4
Building
Lot Description Back Lane, Back Yard, Corner Lot
Dwelling Type House
Foundation Poured Concrete
Architectural Style Bungalow
Level or Stories One
Structure Type Wood Frame
Others
Restrictions See Remarks
Tax ID 101546342
Virtual Tour https://unbranded.youriguide.com/4609_marcombe_way_ne_calgary_ab/
GET MORE INFORMATION
Agent







