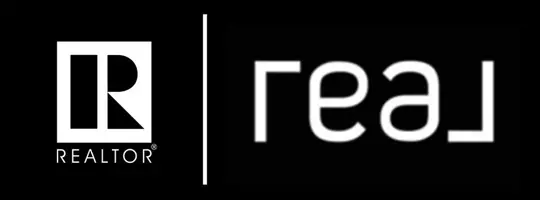REQUEST A TOUR If you would like to see this home without being there in person, select the "Virtual Tour" option and your agent will contact you to discuss available opportunities.
In-PersonVirtual Tour
$ 649,900
Est. payment | /mo
4,987 Sqft Lot
$ 649,900
Est. payment | /mo
4,987 Sqft Lot
Key Details
Property Type Commercial
Sub Type Office
Listing Status Active
Purchase Type For Sale
Subdivision East End
MLS® Listing ID A2225005
Year Built 1945
Lot Size 4,987 Sqft
Acres 0.11
Property Sub-Type Office
Property Description
This bungalow-style property offers an excellent opportunity for businesses seeking a well-appointed and flexible commercial office space in a residential-style setting.
Currently functioning as a commercial office, the layout provides ample space for multiple workstations and private offices, making it ideal for professional services, consulting, or client-facing operations.
The main level features an open-concept kitchen, dining area, filled with natural light, perfect for collaborative meetings or a comfortable break space for staff. The kitchen is outfitted with stainless steel appliances and ample cupboard storage. A pocket office located just off the foyer offers a quiet area for focused work or administrative tasks. Two additional rooms and a 4-piece bathroom on this level can be used as private offices or meeting rooms.
The lower level expands your workspace with a large family/living room, two more private office spaces or workrooms, and a 3-piece bathroom. A dedicated laundry area equipped with a washer, dryer, sink, and cabinet provides added convenience for workplace needs.
Outside, the fully fenced backyard features a concrete patio, lawn, garden boxes, and mature trees/shrubs, offering a serene and private outdoor space—perfect for breaks, informal meetings, or employee gatherings. The front porch and landscaped front yard enhance curb appeal and client experience.
Whether you're looking to establish or expand your business, this unique property combines the comfort of a residential structure with the functionality of a commercial space.
Currently functioning as a commercial office, the layout provides ample space for multiple workstations and private offices, making it ideal for professional services, consulting, or client-facing operations.
The main level features an open-concept kitchen, dining area, filled with natural light, perfect for collaborative meetings or a comfortable break space for staff. The kitchen is outfitted with stainless steel appliances and ample cupboard storage. A pocket office located just off the foyer offers a quiet area for focused work or administrative tasks. Two additional rooms and a 4-piece bathroom on this level can be used as private offices or meeting rooms.
The lower level expands your workspace with a large family/living room, two more private office spaces or workrooms, and a 3-piece bathroom. A dedicated laundry area equipped with a washer, dryer, sink, and cabinet provides added convenience for workplace needs.
Outside, the fully fenced backyard features a concrete patio, lawn, garden boxes, and mature trees/shrubs, offering a serene and private outdoor space—perfect for breaks, informal meetings, or employee gatherings. The front porch and landscaped front yard enhance curb appeal and client experience.
Whether you're looking to establish or expand your business, this unique property combines the comfort of a residential structure with the functionality of a commercial space.
Location
Province AB
County Rocky View County
Zoning C-T
Interior
Inclusions Refrigerator, Electric Range, Dishwasher, Washer, Dryer, Window Coverings, AC
Building
Dwelling Type Other
Others
Restrictions None Known
Tax ID 93933538
Virtual Tour https://listings.opendoormarketing.ca/sites/lkqegwk/unbranded
Listed by Royal LePage Benchmark
GET MORE INFORMATION
Josh O'Brien
Agent







