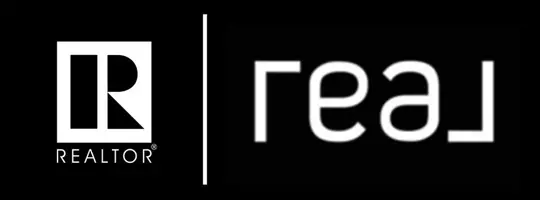1 Bed
1 Bath
526 SqFt
1 Bed
1 Bath
526 SqFt
Key Details
Property Type Condo
Sub Type Apartment
Listing Status Active
Purchase Type For Sale
Square Footage 526 sqft
Price per Sqft $642
Subdivision University District
MLS® Listing ID A2220355
Style Apartment-Single Level Unit
Bedrooms 1
Full Baths 1
Condo Fees $244/mo
Year Built 2024
Property Sub-Type Apartment
Property Description
Experience the pinnacle of urban living in Calgary's lively University District! This 1-bedroom, 1-bathroom condo offers a blend of comfort and modern convenience. Step inside to find an open-concept living space featuring sleek laminate flooring, a modern kitchen with quartz countertops and stainless steel appliances. The bedroom features large windows and a walk-in closet, while the 3-piece bathroom includes a stand-up shower with a bench. Additional features include in-suite laundry and a closet for added convenience. And the best part? A spacious covered balcony equipped with a BBQ gas line - perfect for enjoying Calgary's summer evenings. Relax with your favorite drink and take in the stunning northern sky views right from your private outdoor space.
The well-managed building includes premium amenities such as an on-site gym, owner's lounge with kitchen, meeting room, outdoor social patio deck, secure bike storage, and a community garden.
Talk about location, University District is one of the city's most ambitious projects. As you step out of the apartment, you'll find over 50 shops and restaurants such as McDonald's, Five Guys, Village Ice Cream, Cineplex, Staples, Shoppers Drug Mart, Save-On-Foods, OEB Breakfast, Freshii, banks, co-working space and more. You'll be within walking distance to the University of Calgary and just minutes from the Alberta Children's Hospital, Foothills Hospital, Market Mall, and with quick access to Crowchild Trail and downtown.
This unit is currently rented offering a rare investment opportunity with stable returns in one of Calgary's fastest-growing and most desirable communities. Don't miss out on this incredible opportunity - schedule your showing today!
Location
Province AB
County Calgary
Area Cal Zone Nw
Zoning DC
Direction N
Interior
Interior Features Elevator, High Ceilings, Open Floorplan, Quartz Counters, Walk-In Closet(s)
Heating Forced Air, Natural Gas
Cooling Rough-In
Flooring Vinyl Plank
Appliance Dishwasher, Electric Range, Microwave, Refrigerator, Washer/Dryer Stacked
Laundry In Unit
Exterior
Exterior Feature Balcony, BBQ gas line, Storage
Parking Features None, Underground
Community Features Park, Playground, Schools Nearby, Shopping Nearby, Sidewalks, Walking/Bike Paths
Amenities Available Community Gardens, Elevator(s), Fitness Center, Party Room, Secured Parking, Trash, Visitor Parking
Porch Balcony(s)
Exposure E
Building
Dwelling Type High Rise (5+ stories)
Story 6
Architectural Style Apartment-Single Level Unit
Level or Stories Single Level Unit
Structure Type Brick,Wood Frame
New Construction Yes
Others
HOA Fee Include Common Area Maintenance,Heat,Insurance,Professional Management,Reserve Fund Contributions,Trash,Water
Restrictions None Known
Tax ID 95002338
Pets Allowed Yes
GET MORE INFORMATION
Agent







