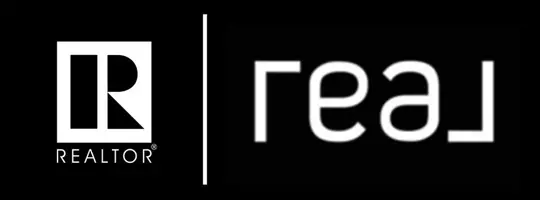5 Beds
4 Baths
2,153 SqFt
5 Beds
4 Baths
2,153 SqFt
Key Details
Property Type Single Family Home
Sub Type Detached
Listing Status Active
Purchase Type For Sale
Square Footage 2,153 sqft
Price per Sqft $371
Subdivision Monterey Park
MLS® Listing ID A2220017
Style 2 Storey
Bedrooms 5
Full Baths 3
Half Baths 1
Year Built 1991
Lot Size 5,564 Sqft
Acres 0.13
Property Sub-Type Detached
Property Description
Discover this exceptional 4+1 bedroom home featuring a rare triple garage and a fully finished basement. With an upgraded clay tile roof and hardwood floors throughout the main level and staircase, this home blends style with practicality.
The inviting main floor offers a bright living and dining room combo, seamlessly connected to a large family room with a beautiful oak built-in wall unit and a cozy brick-accented wood-burning fireplace.
The well-appointed kitchen is perfect for culinary enthusiasts, featuring granite countertops, ample cabinetry, a walk-in pantry, and a sunny breakfast nook that opens to a spacious sunroom—ideal for relaxing or entertaining, with direct access to the expansive backyard.
Upstairs, you'll find four generous bedrooms, including a primary suite with a sitting area, a jetted soaker tub, and a walk-in closet.
The fully finished basement (development completed without permit) includes a large living area, full bathroom, kitchen, and a bedroom—offering flexible space for extended family, guests, or recreation.
Situated on an oversized, wide lot with a huge backyard, this home is perfect for families who enjoy outdoor living. Conveniently located close to transit and just minutes from schools, parks, and all major amenities.
Location
Province AB
County Calgary
Area Cal Zone Ne
Zoning R-CG
Direction NW
Rooms
Basement Finished, Full
Interior
Interior Features See Remarks
Heating Forced Air, Natural Gas
Cooling None
Flooring Carpet, Hardwood, Tile
Fireplaces Number 1
Fireplaces Type Gas
Appliance Dryer, Garage Control(s), Range Hood, Refrigerator, Stove(s), Washer, Window Coverings
Laundry Main Level
Exterior
Exterior Feature None
Parking Features Triple Garage Attached
Garage Spaces 6.0
Fence Fenced
Community Features Schools Nearby
Roof Type Clay Tile
Porch Deck
Lot Frontage 43.21
Exposure NW
Total Parking Spaces 6
Building
Lot Description Back Yard
Dwelling Type House
Foundation Poured Concrete
Architectural Style 2 Storey
Level or Stories Two
Structure Type Vinyl Siding,Wood Frame
Others
Restrictions None Known
Tax ID 95062696
GET MORE INFORMATION
Agent







