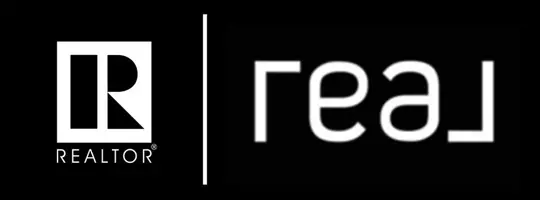2 Beds
3 Baths
1,192 SqFt
2 Beds
3 Baths
1,192 SqFt
Key Details
Property Type Townhouse
Sub Type Row/Townhouse
Listing Status Active
Purchase Type For Sale
Square Footage 1,192 sqft
Price per Sqft $312
Subdivision Heartland
MLS® Listing ID A2216041
Style 3 (or more) Storey
Bedrooms 2
Full Baths 2
Half Baths 1
Condo Fees $324/mo
Year Built 2014
Property Sub-Type Row/Townhouse
Property Description
If you've been dreaming of a place where everyone gets the primary suite, your search ends here. Welcome to this thoughtfully designed dual-primary, three-bathroom townhouse—where both bedrooms come with their own ensuite. Equal parts practical and stylish, this home makes comfort a shared experience.
With 1,192 square feet of smartly utilized space, there's room to stretch out and actually live—not just navigate around your furniture (or your Roomba). East-facing windows flood the space with morning sunlight, offering a warm and energizing start to your day—no SAD lamp required.
The kitchen strikes the perfect balance between form and function, featuring a spacious breakfast bar, sleek black appliances, and a glass tile backsplash that adds just the right touch of modern flair. Whether it's pancake Sundays or weeknight takeout, this space is up for the job.
Downstairs, the unfinished basement is a blank slate—ideal for a home gym, media room, or finally organizing that seasonal décor collection. There is a rough in for a bathroom and enough space for a bonus room or a whole other bedroom. And when winter hits, no need to reach for the shovel: snow removal is included in the condo fees. And winter doesn't have to something to dread, its still a beautiful and peaceful scene.
Listed at just $372,700, this home is like your first apartment—but all grown up. Think: more space, more bathrooms, and no need to label your fridge shelves.
Location Highlights:
Enjoy the convenience of nearby amenities—a morning coffee just steps away, and an evening glass of wine within easy reach. When adventure calls, take a scenic drive to Ghost Lake for year-round outdoor activities, or head west to Canmore and Banff for world-class hiking, views, and dining. Use the railway crossing a few blocks away to walk/bike to the river or downtown Cochrane.
Move in, get comfy, and let Belgian Lane charm you—croissants not included, but always a good idea.
Location
Province AB
County Rocky View County
Zoning R-M
Direction E
Rooms
Basement Partial, Unfinished
Interior
Interior Features Breakfast Bar, Pantry
Heating Forced Air, Natural Gas
Cooling None
Flooring Carpet, Laminate, Tile
Inclusions Curtain rods and curtains, spice holders in kitchen attached to cupboards
Appliance Dishwasher, Electric Stove, Microwave Hood Fan, Refrigerator
Laundry In Basement
Exterior
Exterior Feature Lighting
Parking Features Stall
Fence None
Community Features Park, Playground, Street Lights, Walking/Bike Paths
Amenities Available None
Roof Type Asphalt Shingle
Porch Front Porch
Total Parking Spaces 1
Building
Lot Description Lawn, Low Maintenance Landscape
Dwelling Type Five Plus
Foundation Poured Concrete
Architectural Style 3 (or more) Storey
Level or Stories Three Or More
Structure Type Vinyl Siding,Wood Frame,Wood Siding
Others
HOA Fee Include Common Area Maintenance,Insurance,Professional Management,Reserve Fund Contributions,Snow Removal,Trash
Restrictions Pet Restrictions or Board approval Required
Tax ID 93951344
Pets Allowed Restrictions
Virtual Tour https://youriguide.com/601_50_belgian_ln_cochrane_ab/
GET MORE INFORMATION
Agent







