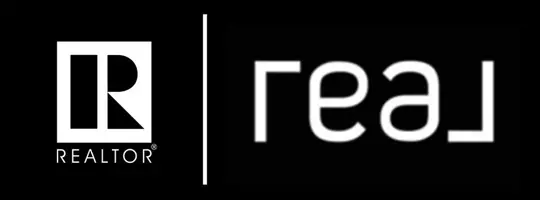4 Beds
4 Baths
1,755 SqFt
4 Beds
4 Baths
1,755 SqFt
Key Details
Property Type Single Family Home
Sub Type Detached
Listing Status Active
Purchase Type For Sale
Square Footage 1,755 sqft
Price per Sqft $386
Subdivision Taradale
MLS® Listing ID A2218086
Style 2 Storey
Bedrooms 4
Full Baths 3
Half Baths 1
Year Built 2006
Lot Size 3,573 Sqft
Acres 0.08
Property Sub-Type Detached
Property Description
From the moment you enter, you'll be welcomed by a bright, open-concept layout featuring gleaming tile flooring, fresh paint, and large windows that flood the space with natural light. The living room, centered around a cozy fireplace, is perfect for gathering, while the stylish chef's kitchen boasts elegant white cabinetry, quartz countertops, and premium stainless steel appliances—including a gas range.
The upper level features a spacious primary retreat with a walk-in closet and a luxurious 4-piece ensuite bath, plus two additional bedrooms and a well-appointed main bathroom. The finished basement includes an illegal suite complete with a bedroom, bath, and living area—ideal for guests, in-laws, or tenants. Added convenience comes with separate laundry facilities for both the main floor and basement.
Step outside to enjoy the fully fenced backyard, perfect for entertaining or relaxation, backing directly onto a playground for an added touch of nature and privacy. Families will appreciate the short walk to Our Lady Of Fatima School and Ted Harrison School, ensuring a seamless daily routine. A variety of everyday essentials—including Chalo Freshco, local restaurants, shops, and the LRT station—are just moments away, making errands effortless. Plus, quick access to Stoney Trail means commuting across Calgary is smooth and stress-free.
This incredible home offers both modern comfort and the convenience of Taradale's best amenities. Don't miss your chance to make it yours!
Location
Province AB
County Calgary
Area Cal Zone Ne
Zoning R-G
Direction N
Rooms
Basement Finished, Full
Interior
Interior Features No Animal Home, No Smoking Home
Heating Forced Air
Cooling None
Flooring Hardwood, Tile
Fireplaces Number 1
Fireplaces Type Electric
Inclusions None
Appliance Dishwasher, Dryer, Gas Range, Refrigerator, Washer
Laundry Multiple Locations
Exterior
Exterior Feature Private Yard
Parking Features Double Garage Attached
Garage Spaces 4.0
Fence Fenced
Community Features Park, Schools Nearby, Shopping Nearby, Sidewalks
Roof Type Asphalt Shingle
Porch Balcony(s), Deck
Lot Frontage 31.99
Total Parking Spaces 4
Building
Lot Description Back Yard, Backs on to Park/Green Space
Dwelling Type House
Foundation Poured Concrete
Architectural Style 2 Storey
Level or Stories Two
Structure Type Concrete,Wood Frame
Others
Restrictions Restrictive Covenant,Utility Right Of Way
Tax ID 95311562
GET MORE INFORMATION
Agent







