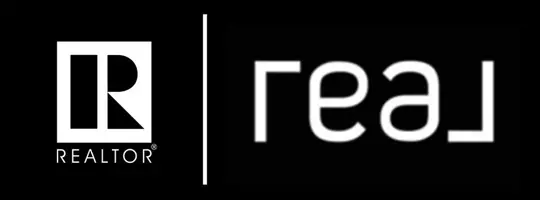4 Beds
4 Baths
1,536 SqFt
4 Beds
4 Baths
1,536 SqFt
Key Details
Property Type Townhouse
Sub Type Row/Townhouse
Listing Status Active
Purchase Type For Sale
Square Footage 1,536 sqft
Price per Sqft $286
Subdivision Sandstone Valley
MLS® Listing ID A2209865
Style 2 Storey
Bedrooms 4
Full Baths 3
Half Baths 1
Condo Fees $550/mo
Year Built 1992
Lot Size 2,045 Sqft
Acres 0.05
Property Sub-Type Row/Townhouse
Property Description
The open-concept design on the main level has sunny breakfast nook adjacent to the kitchen, the living / dining area has a cozy gas fireplace, balcony access enhance the space and half bathroom. Upstairs has 3 good sized bedrooms, 4 pc bathroom, primary bedroom includes a full ensuite bathroom with a double vanity, walk-in closet and private balcony. The basement is fully developed with a walkout to grade level, 4th bedroom, additional 4pc bathroom, large laundry area, utility room and under stairs storage area. The single attached garage provides convenient parking, additional storage and space for an additional vehicle on the front drive. Sandpoint Park is directly across the street from Simons Valley elementary school, Monsignor Neville Anderson School, Sandstone / MacEwan Community news, numerous playgrounds, tennis courts, outdoor rink, baseball and soccer fields. Green spaces, shopping centers, transit are close by, with property having direct access to 14st / Country Hills Blvd for convenient commutes. There is a private facility within the complex for functions, meetings and resident mail box room. Don't miss this opportunity to make this charming townhouse your new home. Priced to move! Contact us today to schedule your viewing.
Location
Province AB
County Calgary
Area Cal Zone N
Zoning M-CG
Direction W
Rooms
Basement Finished, Full
Interior
Interior Features No Smoking Home, Storage
Heating Forced Air, Natural Gas
Cooling None
Flooring Carpet, Ceramic Tile, Laminate
Fireplaces Number 1
Fireplaces Type Gas, Living Room
Appliance Dishwasher, Electric Oven, Microwave, Refrigerator, Washer/Dryer, Window Coverings
Laundry In Basement
Exterior
Exterior Feature Balcony
Parking Features Driveway, Garage Faces Front, Parking Pad, Single Garage Attached
Garage Spaces 1.0
Fence None
Community Features Playground, Schools Nearby, Shopping Nearby, Street Lights, Tennis Court(s), Walking/Bike Paths
Amenities Available None
Roof Type Asphalt Shingle
Porch Balcony(s)
Lot Frontage 22.87
Total Parking Spaces 2
Building
Lot Description Landscaped, Lawn, Many Trees, Paved, Private
Dwelling Type Other
Foundation Poured Concrete
Architectural Style 2 Storey
Level or Stories Two
Structure Type Concrete,Stucco,Wood Frame
Others
HOA Fee Include Common Area Maintenance,Insurance,Maintenance Grounds,Professional Management,Reserve Fund Contributions,Sewer,Snow Removal,Trash,Water
Restrictions None Known
Tax ID 95164507
Pets Allowed Restrictions, Yes
GET MORE INFORMATION
Agent







