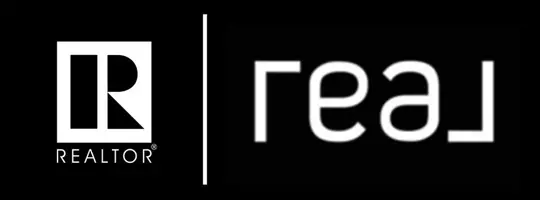4 Beds
4 Baths
2,211 SqFt
4 Beds
4 Baths
2,211 SqFt
Key Details
Property Type Single Family Home
Sub Type Detached
Listing Status Active
Purchase Type For Sale
Square Footage 2,211 sqft
Price per Sqft $374
Subdivision Stonecreek
MLS® Listing ID A2210489
Style 2 Storey
Bedrooms 4
Full Baths 3
Half Baths 1
Year Built 2017
Lot Size 5,171 Sqft
Acres 0.12
Property Sub-Type Detached
Property Description
This contemporary style, luxurious home features cathedral ceiling, with an accent ceiling design. Floor to ceiling gas fireplace, amazing windows to let in the
natural light with remote control blinds. A Chef's dream kitchen, quartz countertops, gas cooktop, coffee bar with a $4000 Jennair coffee machine, hidden pantry, mudroom, 2 car heated garage, half bathroom and laundry room. Upstairs has 3 bedrooms and 2 bathrooms. The master ensuite has a spa feel, with double sinks, soaker tub, custom shower and walk in closet with built in's. Also features a bar area, rec room/movie room, 1 bedroom and 1 bathroom in the basement. Outside is beautifully landscaped with retaining wall, custom privacy wall for hot tub area, a true oasis.
Location
Province AB
County Wood Buffalo
Area Fm Nw
Zoning R1S
Direction SE
Rooms
Basement Finished, Full
Interior
Interior Features Bar, Central Vacuum, Closet Organizers, Double Vanity, High Ceilings, Kitchen Island, Low Flow Plumbing Fixtures, No Smoking Home, Open Floorplan, Pantry, Soaking Tub, Storage, Sump Pump(s), Vaulted Ceiling(s), Walk-In Closet(s)
Heating Forced Air
Cooling Central Air
Flooring Vinyl
Fireplaces Number 1
Fireplaces Type Gas
Inclusions All appliances are included refrigerator/freezer combo, dishwasher, gas cooktop, microwave, cooktop rent fan, built in oven, $4000 built in Jennair coffee machine, washer/dryer, windows covering with remote control, garage door opener, hot tub, furniture negotiable
Appliance Bar Fridge, Built-In Gas Range, Built-In Oven, Built-In Refrigerator, Central Air Conditioner, Dishwasher, Dryer, Garage Control(s), Humidifier, Microwave, Washer, Washer/Dryer, Window Coverings, Wine Refrigerator
Laundry Laundry Room, Main Level
Exterior
Exterior Feature Rain Gutters
Parking Features Double Garage Attached
Garage Spaces 2.0
Fence Fenced
Community Features Park, Playground, Schools Nearby, Shopping Nearby, Sidewalks, Street Lights
Roof Type Asphalt Shingle
Porch Deck
Lot Frontage 36.55
Total Parking Spaces 6
Building
Lot Description Back Yard, Backs on to Park/Green Space, Front Yard, Greenbelt, Landscaped, Lawn, No Neighbours Behind
Dwelling Type House
Foundation Poured Concrete
Architectural Style 2 Storey
Level or Stories Two
Structure Type Concrete,Stone,Vinyl Siding
New Construction Yes
Others
Restrictions None Known
Tax ID 91987466
GET MORE INFORMATION
Agent







