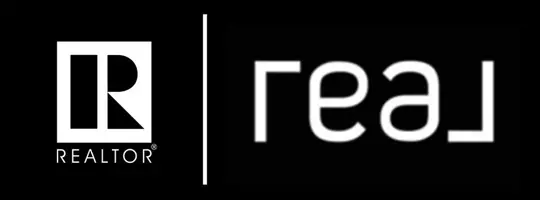2 Beds
1 Bath
901 SqFt
2 Beds
1 Bath
901 SqFt
Key Details
Property Type Condo
Sub Type Apartment
Listing Status Active
Purchase Type For Sale
Square Footage 901 sqft
Price per Sqft $319
Subdivision Skyview Ranch
MLS® Listing ID A2208263
Style Apartment-Single Level Unit
Bedrooms 2
Full Baths 1
Condo Fees $404/mo
HOA Fees $84/ann
HOA Y/N 1
Year Built 2017
Property Sub-Type Apartment
Property Description
3rd Floor Unit | 2-Bedrooms | 1-Bathrooms | Open Floor Plan | Quartz Countertops | Stainless Steel Appliances | In-suite Laundry | Private Balcony | Underground Titled Parking Stall | In Unit Storage | Great Building Amenities. Welcome to your new apartment, perfect for first time home buyers or investors! The unit is 901 Sqft with an open floor plan living area that is both spacious and welcoming. The kitchen is finished with quartz countertops, ample cabinet storage, stainless steel appliances and a breakfast bar peninsula for barstool seating.
The living room features doors that lead to the balcony, a great space for outdoor dining. The balcony is a lovely private space looking north that does not face into the parking lot. The primary bedroom is spacious and has a great sized closet. The 2nd bedroom is a generous size with closet storage. These bedrooms are separate, adding extra privacy from one another. The main 4pc bathroom features a tub/shower combo and single vanity with storage under the sink. This unit features in-suite laundry with storage. The underground titled parking stall is great for year round parking! There is ample visitor parking close to the entrance. This building has incredible amenities; a full equipped gym and a communal kitchen and entertainment space for booked events. Come view this unit and make it your home today!
Location
Province AB
County Calgary
Area Cal Zone Ne
Zoning M-2
Direction N
Interior
Interior Features See Remarks
Heating Baseboard
Cooling None
Flooring Carpet, Laminate
Inclusions Window Coverings-All, Main Entrance Fob(s)
Appliance Dishwasher, Electric Stove, Microwave Hood Fan, Refrigerator, Washer/Dryer
Laundry In Unit
Exterior
Exterior Feature Balcony
Parking Features Stall, Underground
Community Features Airport/Runway, Park, Playground, Schools Nearby, Shopping Nearby, Sidewalks, Street Lights, Walking/Bike Paths
Amenities Available Clubhouse, Fitness Center, Recreation Room, Visitor Parking
Roof Type Asphalt Shingle
Porch Balcony(s)
Exposure N
Total Parking Spaces 1
Building
Dwelling Type Low Rise (2-4 stories)
Story 4
Architectural Style Apartment-Single Level Unit
Level or Stories Single Level Unit
Structure Type Composite Siding,Stone,Wood Frame
Others
HOA Fee Include Amenities of HOA/Condo,Common Area Maintenance,Heat,Maintenance Grounds,Parking,Reserve Fund Contributions,Snow Removal,Trash,Water
Restrictions Pet Restrictions or Board approval Required
Pets Allowed Restrictions
GET MORE INFORMATION
Agent







