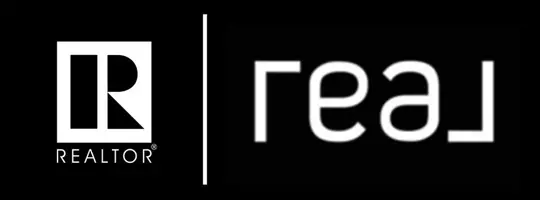3 Beds
2 Baths
1,090 SqFt
3 Beds
2 Baths
1,090 SqFt
Key Details
Property Type Condo
Sub Type Apartment
Listing Status Active
Purchase Type For Sale
Square Footage 1,090 sqft
Price per Sqft $426
Subdivision Shawnee Slopes
MLS® Listing ID A2206793
Style Apartment-Single Level Unit
Bedrooms 3
Full Baths 2
Condo Fees $739/mo
Year Built 2020
Property Sub-Type Apartment
Property Description
This beautifully designed home boasts large south and west facing windows that flood the space with natural light, creating a warm and inviting atmosphere all day long. The smart layout provides seamless flow between the living, dining, and kitchen areas, ideal for hosting friends or simply enjoying your own space. In the kitchen, you'll find quartz countertops, upgraded Whirlpool appliances, and sleek 42" flat-panel cabinetry, all coming together to create a contemporary chef's space.
The primary bedroom is a true retreat, offering a large walk in closet and a private 4-piece ensuite. A second spacious bedroom and a full 4 piece bathroom make it ideal for roommates, guests, or a small family. The THIRD BEDROOM offers added flexibility, perfect for those working remotely, welcoming guests, or in need of extra space for hobbies or workouts. The wraparound ground floor patio is a rare find, offering a quiet and private space to unwind outdoors with a coffee, book, or evening glass of wine.
This unit also includes TITLED UNDERGROUND HEATED PARKING and a secure storage locker, giving you peace of mind and extra room for your gear.
Living here means you're a short stroll to Fish Creek Park's endless pathways, with shops, restaurants, transit, and schools just minutes away. Whether you're hopping on the train at nearby Shawnessy Station or heading out via Macleod or Stoney Trail, getting around the city is effortless. Dog lovers will also appreciate the off-leash park just around the corner.
If you're looking for a low-maintenance lifestyle without compromising on space, light, or location—this home checks all the boxes. Reach out today to schedule your showing!
Location
Province AB
County Calgary
Area Cal Zone S
Zoning DC
Direction S
Interior
Interior Features Breakfast Bar, Closet Organizers, Kitchen Island, No Smoking Home, Open Floorplan, Pantry, Quartz Counters, Separate Entrance
Heating Baseboard
Cooling None
Flooring Vinyl, Vinyl Plank
Appliance Dishwasher, Dryer, Electric Stove, Microwave Hood Fan, Refrigerator, Washer
Laundry In Unit
Exterior
Exterior Feature Private Entrance
Parking Features Parkade, Stall, Underground
Community Features Golf, Park
Amenities Available Bicycle Storage, Elevator(s), Parking, Storage, Trash, Visitor Parking
Porch Front Porch
Exposure S
Total Parking Spaces 1
Building
Dwelling Type Low Rise (2-4 stories)
Story 4
Architectural Style Apartment-Single Level Unit
Level or Stories Single Level Unit
Structure Type Composite Siding,Stucco
Others
HOA Fee Include Common Area Maintenance,Electricity,Heat,Maintenance Grounds,Professional Management,Reserve Fund Contributions,Sewer,Snow Removal,Trash,Water
Restrictions Board Approval
Pets Allowed Restrictions, Yes
GET MORE INFORMATION
Agent







