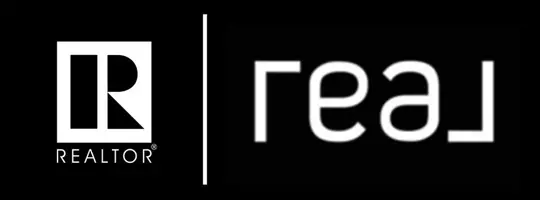4 Beds
4 Baths
1,931 SqFt
4 Beds
4 Baths
1,931 SqFt
Key Details
Property Type Single Family Home
Sub Type Detached
Listing Status Active
Purchase Type For Sale
Square Footage 1,931 sqft
Price per Sqft $434
Subdivision Alpine Park
MLS® Listing ID A2205215
Style 2 Storey
Bedrooms 4
Full Baths 3
Half Baths 1
HOA Fees $330/ann
HOA Y/N 1
Year Built 2022
Lot Size 2,755 Sqft
Acres 0.06
Property Sub-Type Detached
Property Description
The gourmet kitchen at the heart of the home includes Miele and Kitchen Aid appliances, pull out spice and utensil drawers, and a silgranite apron sink that makes clean up a breeze. Meanwhile upstairs, you'll enjoy towering tray ceilings in the bonus room and primary, and an ensuite where you can destress with a stunning tile shower and deep tub.
Even the mechanics of this home were designed for comfort, with full air conditioning, dual zone heating, a water softener, and a FULLY INSULATED garage with EV rough-in. Alpine Park is situated near the scenic foothills and with stunning views of the surrounding mountains, Alpine Park is designed to offer residents a blend of natural beauty and modern living. The community is being developed with a strong emphasis on sustainability and high-quality residential design, making it an appealing destination for families, professionals, and individuals looking for a tranquil yet connected lifestyle. Alpine Park was designed to cater to different preferences and offer an upscale living experience with innovative architectural styles, wide streets, and green spaces. The neighborhood is also planned with an emphasis on pedestrian-friendly environments, with walking paths, parks, and open spaces to enhance the overall quality of life. Don't miss your chance to own a piece of Alpine Park today!
Location
Province AB
County Calgary
Area Cal Zone S
Zoning R-G
Direction NW
Rooms
Basement Finished, Full
Interior
Interior Features Quartz Counters
Heating Forced Air
Cooling Central Air
Flooring Carpet, Tile, Vinyl
Fireplaces Number 1
Fireplaces Type Gas
Inclusions Tv Brackets, Hunter Douglas Blinds
Appliance Bar Fridge, Built-In Oven, Central Air Conditioner, Freezer, Gas Cooktop, Microwave, Range Hood, Refrigerator, Water Softener, Window Coverings
Laundry Laundry Room
Exterior
Exterior Feature None
Parking Features Double Garage Detached
Garage Spaces 2.0
Fence Fenced
Community Features Park, Playground, Schools Nearby, Shopping Nearby, Sidewalks, Street Lights, Walking/Bike Paths
Amenities Available None
Roof Type Asphalt Shingle
Porch None
Lot Frontage 27.1
Total Parking Spaces 2
Building
Lot Description Back Yard, Low Maintenance Landscape
Dwelling Type House
Foundation Poured Concrete
Architectural Style 2 Storey
Level or Stories Two
Structure Type Composite Siding
Others
Restrictions None Known
Tax ID 95368452
Virtual Tour https://unbranded.youriguide.com/96_treeline_manor_sw_calgary_ab/
GET MORE INFORMATION
Agent







