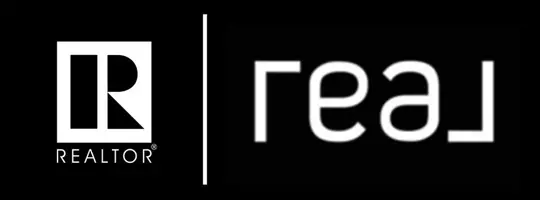3 Beds
3 Baths
1,666 SqFt
3 Beds
3 Baths
1,666 SqFt
Key Details
Property Type Townhouse
Sub Type Row/Townhouse
Listing Status Active
Purchase Type For Sale
Square Footage 1,666 sqft
Price per Sqft $251
Subdivision Southgate
MLS® Listing ID A2197206
Style 2 Storey,Attached-Side by Side
Bedrooms 3
Full Baths 2
Half Baths 1
Condo Fees $325/mo
Year Built 2018
Property Sub-Type Row/Townhouse
Property Description
Enjoy your morning coffee on the extra-large deck — this home provides a peaceful retreat while being just minutes from shopping, dining, and parks. Step inside to a bright, open-concept main floor featuring LVP flooring, modern finishes, and abundant natural light. The stylish chef's kitchen boasts a large island, an electric cooktop, quartz countertops, and a walk-in pantry — perfect for hosting and everyday living. Glass railings enhance the modern aesthetic, leading you to the upper level.
Upstairs, you'll find three generously sized bedrooms, including a primary suite with a massive walk-in closet and a spa-like 3-piece ensuite bathroom featuring a large tiled shower. Two additional bedrooms, a 3-piece bathroom, and a conveniently located laundry area complete the upper level.
The tandem garage offers space for two vehicles plus additional storage. Condo fees cover management and exterior maintenance, ensuring a hassle-free lifestyle.
With ample visitor parking and an unbeatable location near Southgate Park and major amenities, this condo offers the perfect blend of style, comfort, and convenience.
Don't miss your chance to own this stunning, low-maintenance home! Schedule your private showing today with your favorite REALTOR®!
Location
Province AB
County Lethbridge
Zoning R-75
Direction E
Rooms
Basement None
Interior
Interior Features Built-in Features, High Ceilings, Kitchen Island, No Animal Home, No Smoking Home, Open Floorplan, Pantry, Quartz Counters, Storage, Vinyl Windows, Walk-In Closet(s)
Heating Forced Air
Cooling Central Air
Flooring Carpet, Laminate, Tile
Appliance Central Air Conditioner, Dishwasher, Electric Stove, Garage Control(s), Microwave, Oven-Built-In, Range Hood, Refrigerator, Washer/Dryer Stacked, Window Coverings
Laundry Upper Level
Exterior
Exterior Feature Balcony
Parking Features Double Garage Attached, Garage Door Opener, Garage Faces Front, Tandem
Garage Spaces 2.0
Fence None
Community Features Playground, Schools Nearby, Shopping Nearby
Amenities Available Parking, Snow Removal
Roof Type Flat,Membrane
Porch Balcony(s)
Total Parking Spaces 2
Building
Lot Description Landscaped, Low Maintenance Landscape, Treed, Underground Sprinklers
Dwelling Type Other
Foundation Slab
Architectural Style 2 Storey, Attached-Side by Side
Level or Stories Two
Structure Type Veneer,Vinyl Siding,Wood Siding
Others
HOA Fee Include Common Area Maintenance,Maintenance Grounds,Parking,Reserve Fund Contributions,Snow Removal
Restrictions Board Approval,Pet Restrictions or Board approval Required
Tax ID 91287821
Pets Allowed Restrictions
GET MORE INFORMATION
Agent







