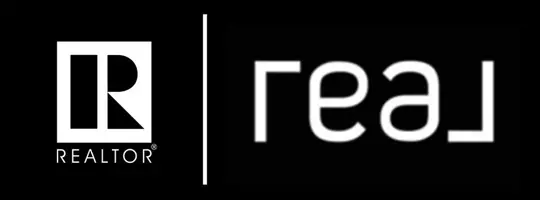5 Beds
4 Baths
1,499 SqFt
5 Beds
4 Baths
1,499 SqFt
Key Details
Property Type Single Family Home
Sub Type Detached
Listing Status Active
Purchase Type For Sale
Square Footage 1,499 sqft
Price per Sqft $376
Subdivision Heritage Heights
MLS® Listing ID A2203616
Style 4 Level Split
Bedrooms 5
Full Baths 3
Half Baths 1
Year Built 1990
Lot Size 6,639 Sqft
Acres 0.15
Property Sub-Type Detached
Property Description
Step inside to be greeted by an abundance of natural light, freshly painted walls, and a bright open-concept main floor with impressive vaulted ceilings. The upgraded kitchen boasts new granite countertops and appliances, including a dishwasher, electric stove, range hood, microwave, and a fridge/freezer combo. From the dining area, step out onto the deck and enjoy the beautifully landscaped backyard, fully enclosed with a cedar fence for ultimate privacy.
The upper level features two spacious bedrooms, a 3-piece bathroom, and the primary suite complete with a 3-piece ensuite and walk-in closet.
Only five steps down is the 3rd level which is designed for relaxation, with a cozy family room featuring a gas fireplace, an additional bedroom, and a 3-piece bathroom with a large laundry room.
Level 4 offers even more living space with a large rec room, a fifth bedroom, a 2-piece bathroom, and a huge crawlspace for all your storage needs.
Outside, this home is loaded with extras, including a heated double-car garage, RV parking pad with alley access, and underground sprinklers for easy lawn maintenance.
Don't miss the chance to own this incredible home in one of Lethbridge's most desirable areas. Book your private showing today!
Location
Province AB
County Lethbridge
Zoning R-L
Direction SE
Rooms
Basement Finished, Full
Interior
Interior Features Central Vacuum, Kitchen Island, No Smoking Home, Open Floorplan, Pantry, Quartz Counters, Vaulted Ceiling(s), Walk-In Closet(s), Wood Windows
Heating Forced Air
Cooling Central Air
Flooring Carpet, Linoleum
Inclusions Airconditioning, North side shed
Appliance Dishwasher, Dryer, Electric Stove, Garage Control(s), Microwave, Range Hood, Refrigerator, Washer, Window Coverings
Laundry In Basement
Exterior
Exterior Feature Private Yard, Storage
Parking Features Double Garage Attached, RV Access/Parking
Garage Spaces 2.0
Fence Fenced
Community Features Golf, Park, Playground, Pool, Schools Nearby, Shopping Nearby, Walking/Bike Paths
Roof Type Asphalt Shingle
Porch Deck
Lot Frontage 43.97
Total Parking Spaces 4
Building
Lot Description Back Yard, Few Trees, Underground Sprinklers
Dwelling Type House
Foundation Poured Concrete
Architectural Style 4 Level Split
Level or Stories 4 Level Split
Structure Type Brick,Stucco
Others
Restrictions None Known
Tax ID 91690909
GET MORE INFORMATION
Agent







