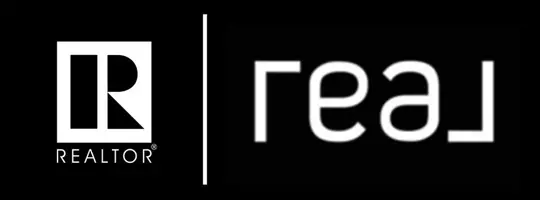3 Beds
3 Baths
1,364 SqFt
3 Beds
3 Baths
1,364 SqFt
Key Details
Property Type Multi-Family
Sub Type Semi Detached (Half Duplex)
Listing Status Active
Purchase Type For Sale
Square Footage 1,364 sqft
Price per Sqft $293
Subdivision Abasand
MLS® Listing ID A2207313
Style 2 Storey,Attached-Side by Side
Bedrooms 3
Full Baths 2
Half Baths 1
Year Built 2017
Lot Size 2,680 Sqft
Acres 0.06
Property Sub-Type Semi Detached (Half Duplex)
Property Description
The covered front entry adds charm, while the front patio is a great spot to enjoy your morning coffee and afternoon sun. Out back, the extended deck connects to the drive-through garage, creating an ideal indoor-outdoor flow, all within the privacy of a fully fenced yard with stunning tree-lined views.
Inside, the open living and dining space is warm and inviting, featuring high ceilings, an electric fireplace, and plenty of natural light. The kitchen is both functional and stylish, offering quartz countertops, deep cabinetry, stainless steel Maytag appliances including a new microwave. A two-piece powder room with wainscoting adds a fun touch of character to the main floor.
Upstairs, a unique split-level design creates an incredible sense of space. The primary suite is tucked away at the back, featuring oversized windows with stunning greenbelt views, a walk-in closet, and a private four-piece ensuite. Across the hall, two generous-sized bedrooms provide excellent flexibility—one large enough to accommodate a bed and sitting area, both offering walk-in closets with exceptional storage. A four-piece main bathroom and convenient upstairs laundry complete the second floor.
The fully developed basement offers even more living space, with luxury vinyl plank flooring and a large rec room, making it the perfect place for a media room, gym, or play area.
Located in a quiet, nature-filled community with easy access to trails, this home also comes with central A/C and hot water on demand. Move-in ready and full of thoughtful touches, this is a home you won't want to miss—schedule your private tour today!
Location
Province AB
County Wood Buffalo
Area Fm Sw
Zoning R1S
Direction W
Rooms
Basement Finished, Full
Interior
Interior Features Central Vacuum, Storage, Tile Counters, Walk-In Closet(s)
Heating Forced Air
Cooling Central Air
Flooring Laminate, Vinyl Plank
Fireplaces Number 1
Fireplaces Type Electric
Inclusions Garage Heater, Freezer Negotiable.
Appliance Central Air Conditioner, Dishwasher, Garage Control(s), Microwave, Refrigerator, Stove(s), Washer/Dryer, Window Coverings
Laundry Laundry Room, Upper Level
Exterior
Exterior Feature Other, Private Yard
Parking Features Driveway, Front Drive, Garage Door Opener, Garage Faces Front, Heated Garage, Parking Pad, Single Garage Attached, Tandem
Garage Spaces 1.0
Fence Fenced
Community Features Schools Nearby, Shopping Nearby, Sidewalks, Street Lights, Walking/Bike Paths
Roof Type Asphalt Shingle
Porch Porch
Lot Frontage 36.88
Total Parking Spaces 3
Building
Lot Description Back Yard, Backs on to Park/Green Space, Front Yard, Greenbelt, Landscaped, Lawn, No Neighbours Behind, Private, Views
Dwelling Type Duplex
Foundation Poured Concrete
Architectural Style 2 Storey, Attached-Side by Side
Level or Stories Two
Structure Type Vinyl Siding
Others
Restrictions None Known
Tax ID 92006117
Virtual Tour https://youtube.com/shorts/Xunr-qpJz7I?si=aqQHMI9U5KaIc2rA
GET MORE INFORMATION
Agent







