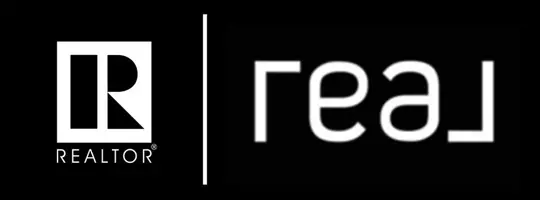3 Beds
2 Baths
1,238 SqFt
3 Beds
2 Baths
1,238 SqFt
Key Details
Property Type Single Family Home
Sub Type Detached
Listing Status Active
Purchase Type For Sale
Square Footage 1,238 sqft
Price per Sqft $476
Subdivision Beddington Heights
MLS® Listing ID A2207755
Style Bungalow
Bedrooms 3
Full Baths 1
Half Baths 1
Year Built 1978
Lot Size 4,542 Sqft
Acres 0.1
Property Sub-Type Detached
Property Description
The property boasts a well-designed floor plan with a bright living room featuring a cozy wood-burning fireplace and a dining area ideal for gatherings. Recent updates, including brand-new carpet and a fresh coat of paint throughout, enhance the welcoming and modern feel. The kitchen provides ample counter and cupboard space, complemented by updated stainless steel appliances.
The fully finished lower level offers two additional large bedrooms, a spacious recreation room ( that could double as a 6th bedroom), and plenty of storage. Thoughtful maintenance includes a high-efficiency furnace that has been recently serviced, along with duct cleaning. The home has also been deep-cleaned, making it truly move-in ready.
Nature lovers will appreciate this home's proximity to Nose Hill Park, just steps away—a fantastic escape for hiking, jogging, or simply enjoying Calgary's beautiful outdoors. The backyard offers a peaceful retreat with mature landscaping, including a stunning weeping willow tree, a deck for entertaining, and two garden sheds (note: the vinyl shed is excluded). A central vacuum system adds ease to everyday living.
Situated on a quiet cul-de-sac close to schools, playgrounds, and shopping amenities, this property blends comfort, convenience, and potential. Listed at $590 000, this exceptional bungalow is ready to become someone's next great investment or forever home.
Don't miss out on this opportunity—schedule your private showing today!
Location
Province AB
County Calgary
Area Cal Zone N
Zoning R-CG
Direction N
Rooms
Basement Finished, Full
Interior
Interior Features Ceiling Fan(s), Central Vacuum, Chandelier, Closet Organizers, No Animal Home, No Smoking Home, Storage
Heating High Efficiency, Natural Gas
Cooling None
Flooring Carpet, Vinyl Plank
Fireplaces Number 1
Fireplaces Type Gas Starter, Living Room, Wood Burning
Appliance Dishwasher, Electric Stove, Microwave, Microwave Hood Fan, Refrigerator, Washer/Dryer
Laundry In Basement
Exterior
Exterior Feature Private Yard, Rain Gutters
Parking Features Off Street
Fence Fenced
Community Features Park, Playground, Schools Nearby, Sidewalks, Street Lights, Walking/Bike Paths
Roof Type Asphalt Shingle
Porch Deck
Lot Frontage 44.3
Exposure N
Total Parking Spaces 2
Building
Lot Description Back Yard, Front Yard, Pie Shaped Lot
Dwelling Type House
Foundation Poured Concrete
Architectural Style Bungalow
Level or Stories One
Structure Type Brick,Vinyl Siding,Wood Frame
Others
Restrictions None Known
Tax ID 94970469
Virtual Tour https://unbranded.youriguide.com/822og_52_berwick_ct_nw_calgary_ab/
GET MORE INFORMATION
Agent







