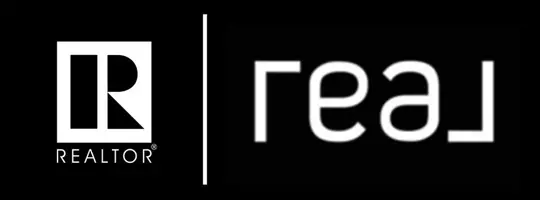2 Beds
3 Baths
1,536 SqFt
2 Beds
3 Baths
1,536 SqFt
Key Details
Property Type Single Family Home
Sub Type Detached
Listing Status Active
Purchase Type For Sale
Square Footage 1,536 sqft
Price per Sqft $968
Subdivision Greenwood/Greenbriar
MLS® Listing ID A2206566
Style Bungalow
Bedrooms 2
Full Baths 2
Half Baths 1
Year Built 2025
Lot Size 5,059 Sqft
Acres 0.12
Property Sub-Type Detached
Property Description
This beautifully designed, customizable, open-concept bungalow boasts a spacious master retreat, featuring DUAL VANITIES, a luxurious soaker tub, a stand-up shower, and a generously sized walk-in closet. For those who work from home or simply appreciate a more private workspace, the home also includes a secluded MAIN FLOOR OFFICE, offering the perfect environment for focus and productivity. The SUITED 1-BEDROOM BASEMENT offers additional living space for your family or future income potential.
Being in this prime area of NW Calgary, you'll enjoy prime access to Stoney Trail, the Trans-Canada Highway, downtown Calgary, and breathtaking mountain views. This master-planned community features beautifully designed streetscapes, lush green spaces, and pedestrian-friendly pathways. Inspired by the charm of NYC's Greenwich Village, the neighborhood offers modern urban architecture set within a warm, welcoming atmosphere.
You'll be close to the Calgary Farmers' Market West and just moments from Trinity Hills, WinSport, and a variety of top-tier shopping and dining options. Whether you're a professional or a family, this location strikes the perfect balance between vibrant city life and peaceful nature. Don't miss the opportunity to own a remarkable home in Upper Greenwich, a community rich in charm and brimming with potential!
Visit our showhome at 360 Greenwich Drive for more information.
Reach out to discover the many personalized options and specs that can still be added to make all of your new home wishes come true!
Location
Province AB
County Calgary
Area Cal Zone Nw
Zoning DC
Direction N
Rooms
Basement Finished, Full, Suite
Interior
Interior Features High Ceilings, Kitchen Island, Pantry, Walk-In Closet(s)
Heating Other
Cooling Other
Flooring Carpet, Hardwood, Tile
Fireplaces Number 2
Fireplaces Type Gas
Appliance Dishwasher, Dryer, Gas Range, Microwave, Refrigerator, Washer
Laundry Laundry Room
Exterior
Exterior Feature Lighting
Parking Features Double Garage Detached
Garage Spaces 2.0
Fence None
Community Features Lake, Park, Playground, Schools Nearby, Shopping Nearby, Sidewalks, Street Lights, Tennis Court(s), Walking/Bike Paths
Roof Type Asphalt Shingle
Porch Deck
Lot Frontage 44.06
Total Parking Spaces 5
Building
Lot Description Back Lane, Cleared
Dwelling Type House
Foundation Poured Concrete
Architectural Style Bungalow
Level or Stories One
Structure Type Mixed
New Construction Yes
Others
Restrictions None Known
GET MORE INFORMATION
Agent




