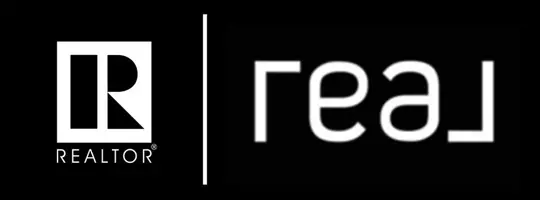4 Beds
4 Baths
1,287 SqFt
4 Beds
4 Baths
1,287 SqFt
Key Details
Property Type Townhouse
Sub Type Row/Townhouse
Listing Status Active
Purchase Type For Sale
Square Footage 1,287 sqft
Price per Sqft $396
Subdivision Sunset Ridge
MLS® Listing ID A2205246
Style 2 Storey
Bedrooms 4
Full Baths 3
Half Baths 1
HOA Fees $155/ann
HOA Y/N 1
Year Built 2014
Lot Size 2,153 Sqft
Acres 0.05
Property Sub-Type Row/Townhouse
Property Description
two story residence is situated on a desirable lot and the main floor offers a traditional floor plan with entertainment-sized living & dining rooms, large picture windows, and kitchen as well as a two piece powder room. There are three upper floor bedrooms, including a primary bedroom with a 3pc ensuite, and main bath. The fully finished lower level offers a large family/flex room, an additional guest bedroom, and a 4 pc guest bath. That's 1,875 sq ft of living space in total. This gem of a property offers a sun filled covered front porch & access from the kitchen & dining rooms out to a fully fenced patio and child's play backyard. NO CONDO FEES! Other features include a double detached garage and plenty of storage. Mere minutes to schools, parks, walking and bike paths and other amenities. Close to the urban reserve, you will love this neighborhood! The property is in great condition - current tenant lease runs until April 30th - please offer 24 hour notice for showings during this last month of tenancy.
Location
Province AB
County Rocky View County
Zoning R-3
Direction S
Rooms
Basement Finished, Full
Interior
Interior Features Breakfast Bar, High Ceilings, Kitchen Island, No Animal Home, No Smoking Home, Open Floorplan, Pantry, Vinyl Windows
Heating Forced Air, Natural Gas
Cooling None
Flooring Carpet, Laminate
Appliance Dishwasher, Electric Range, Microwave Hood Fan, Refrigerator, Washer/Dryer, Window Coverings
Laundry Laundry Room, Lower Level
Exterior
Exterior Feature Lighting, Private Yard
Parking Features Double Garage Detached
Garage Spaces 2.0
Fence Fenced
Community Features Playground, Schools Nearby, Shopping Nearby, Sidewalks, Street Lights, Walking/Bike Paths
Amenities Available Park, Playground
Roof Type Asphalt Shingle
Porch Deck, Front Porch
Lot Frontage 19.69
Exposure S
Total Parking Spaces 2
Building
Lot Description Back Lane, Back Yard, Front Yard
Dwelling Type Five Plus
Foundation Poured Concrete
Architectural Style 2 Storey
Level or Stories Two
Structure Type Vinyl Siding,Wood Frame
Others
Restrictions Easement Registered On Title,Rental,Utility Right Of Way
Tax ID 93936093
Virtual Tour https://unbranded.youriguide.com/73_sunvalley_rd_cochrane_ab/
GET MORE INFORMATION
Agent







