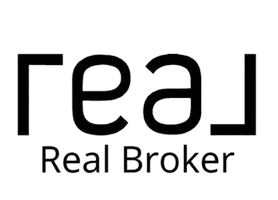REQUEST A TOUR If you would like to see this home without being there in person, select the "Virtual Tour" option and your agent will contact you to discuss available opportunities.
In-PersonVirtual Tour

$ 349,900
Est. payment | /mo
4,680 SqFt
$ 349,900
Est. payment | /mo
4,680 SqFt
Key Details
Property Type Commercial
Sub Type Mixed Use
Listing Status Active
Purchase Type For Sale
Square Footage 4,680 sqft
Price per Sqft $74
Subdivision Central Ponoka
MLS Listing ID A2205626
HOA Y/N No
Year Built 1945
Lot Size 4,791 Sqft
Acres 0.11
Lot Dimensions 60 x 78
Property Sub-Type Mixed Use
Property Description
Situated on a vibrant main street in the bustling heart of downtown, this expansive commercial building offers over 5000 sq. ft. of usable space on a partial basement—an incredible blank canvas for your entrepreneurial vision. With its high-visibility location and sleek, modern exterior, this property is ideal for retail, office space, a gym, warehouse, or a dynamic mixed-use concept. The open floor plan provides flexible layout options, ready to be tailored to your unique needs. A spacious room—formerly a kitchen—adds to the versatility, and public washrooms are already in place for added convenience. Customers will appreciate the inviting atmosphere, while a large parking lot directly across the street ensures abundant parking for both clients and staff. Located among other thriving businesses and essential community amenities, this high-traffic area offers unmatched exposure and opportunity. Whether you're establishing a flagship storefront, professional office, or innovative hybrid venture, this space is poised for success. The seller is open to lease or lease-to-own options, making it even easier to bring your business vision to life. Seize this rare chance to claim a great commercial space in a flourishing downtown hub!
Location
Province AB
County 0255
Zoning C1
Interior
Inclusions Building
Fireplace No
Exterior
Garage No
Building
Dwelling Type Mixed Use
Others
Restrictions None Known
Listed by RE/MAX real estate central alberta
GET MORE INFORMATION

Josh O'Brien
Agent







