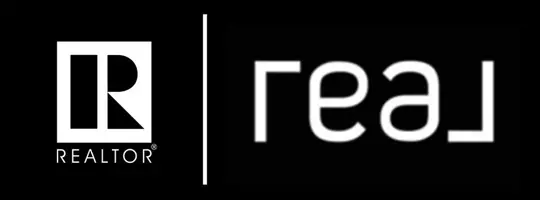4 Beds
3 Baths
1,315 SqFt
4 Beds
3 Baths
1,315 SqFt
Key Details
Property Type Multi-Family
Sub Type Semi Detached (Half Duplex)
Listing Status Active
Purchase Type For Sale
Square Footage 1,315 sqft
Price per Sqft $722
Subdivision Springbank Hill
MLS® Listing ID A2204884
Style Attached-Side by Side,Bungalow
Bedrooms 4
Full Baths 3
Condo Fees $379/mo
Year Built 2013
Lot Size 4,122 Sqft
Acres 0.09
Property Sub-Type Semi Detached (Half Duplex)
Property Description
Inside, the grand foyer greets you with soaring vaulted ceilings and floods of natural light that create an airy, open ambiance. The spacious, flowing layout invites you to explore the beautifully appointed kitchen—a space designed to inspire gatherings and culinary creativity. The generous island, complete with a breakfast bar, is perfect for morning coffee or casual meals, while the granite countertops and stainless steel appliances elevate both style and function. The adjoining dining and living areas feel effortlessly connected, designed for both relaxed family time and elegant entertaining. A gas fireplace with a cultured stone surround serves as a cozy focal point, while expansive windows frame views of the lush, private backyard oasis. Step out onto the covered patio, where nature surrounds you, offering a secluded sanctuary to unwind or entertain. Whether it's summer evenings with friends or quiet mornings watching wildlife wander by, this space feels like a world of its own. Retreat to the primary suite—a luxurious haven with an impressive walk-in closet and an ensuite that feels more like a spa. The centrepiece is a massive, tiled glass shower—roomy enough to feel indulgent, with refined finishes that add a touch of luxury. An additional main-floor bedroom offers versatility for guests or family, and a beautifully designed full bathroom completes this level. The functionality continues with a spacious mudroom and laundry area, seamlessly connecting to the oversized double-attached garage—ideal for storing vehicles and gear alike. Descend to the professionally developed basement, where 9' ceilings and an expansive layout create a versatile space for recreation, entertainment, or relaxation. The vast family room adapts to your lifestyle, whether it's movie nights or a fitness retreat. With two additional bedrooms, a full bathroom, and abundant storage, this level perfectly complements the main floor. Beyond the walls, Springbank Hill's upscale community offers an enviable lifestyle with easy access to local amenities, top-tier schools, and abundant green spaces. Aspen Landing's shops and restaurants are just moments away, while the proximity to major routes ensures seamless connectivity to downtown and beyond. Experience luxury and nature—all in one remarkable bungalow villa. Welcome to 59 Cortina Villas SW.
Location
Province AB
County Calgary
Area Cal Zone W
Zoning DC
Direction S
Rooms
Basement Finished, Full
Interior
Interior Features Breakfast Bar, Central Vacuum, Double Vanity, Granite Counters, High Ceilings, Kitchen Island, Skylight(s), Storage, Walk-In Closet(s)
Heating Forced Air
Cooling None
Flooring Carpet, Hardwood, Tile
Fireplaces Number 1
Fireplaces Type Gas
Appliance Dishwasher, Dryer, Electric Range, Microwave Hood Fan, Refrigerator, Wall/Window Air Conditioner, Washer
Laundry Laundry Room, Main Level
Exterior
Exterior Feature None
Parking Features Double Garage Attached, Driveway, Oversized
Garage Spaces 2.0
Fence None
Community Features Schools Nearby, Shopping Nearby, Sidewalks, Street Lights, Walking/Bike Paths
Amenities Available None
Roof Type Asphalt Shingle
Porch Deck, Front Porch
Lot Frontage 37.96
Total Parking Spaces 4
Building
Lot Description Lawn
Dwelling Type Duplex
Foundation Poured Concrete
Architectural Style Attached-Side by Side, Bungalow
Level or Stories One
Structure Type Brick,Concrete,Vinyl Siding,Wood Frame
Others
HOA Fee Include Common Area Maintenance,Professional Management,Reserve Fund Contributions,Snow Removal,Trash
Restrictions Short Term Rentals Not Allowed
Tax ID 95242020
Pets Allowed Restrictions, Cats OK, Dogs OK, Yes
Virtual Tour https://youtu.be/HpA57Ipe9mA
GET MORE INFORMATION
Agent







