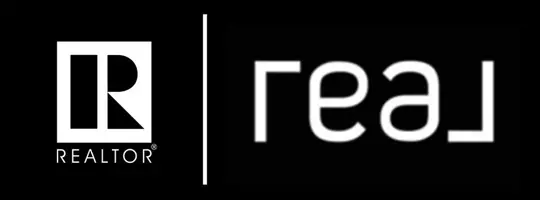4 Beds
4 Baths
1,709 SqFt
4 Beds
4 Baths
1,709 SqFt
Key Details
Property Type Single Family Home
Sub Type Detached
Listing Status Active
Purchase Type For Sale
Square Footage 1,709 sqft
Price per Sqft $345
Subdivision Timberlea
MLS® Listing ID A2196540
Style 2 Storey
Bedrooms 4
Full Baths 3
Half Baths 1
Year Built 2007
Lot Size 5,013 Sqft
Acres 0.12
Property Sub-Type Detached
Property Description
Upstairs, THREE generously sized bedrooms await, including a primary retreat with a SPA-INSPIRED 5-piece ENSUITE featuring DUAL SINKS, a JACUZZI TUB, and a SEPARATE SHOWER, along with a WALK-IN CLOSET. The additional bedrooms feature ample storage and share a well-appointed 4-piece bathroom. The FULLY FINISHED BASEMENT offers incredible versatility, featuring a LARGE REC ROOM, a KITCHENETTE, a SPACIOUS BEDROOM with its OWN 4-piece ensuite, and even a SEPARATE LAUNDRY ROOM - ideal for guests or extended family.
But the TRUE STANDOUT? The FULLY PERMITTED garage-turned-commercial kitchen - ready for your HOME-BASED business dreams! Equipped with PROFESSIONAL-GRADE appliances, the seller is even WILLING TO LEAVE most of the equipment, making this a TURNKEY OPPORTUNITY for entrepreneurs. Step outside to the FULLY FENCED BACKYARD, where you'll enjoy ultimate privacy with NOTHING BUT GRASS AND A VIEW OF THE PARK. With CENTRALIZED A/C and an UNBEATABLE LOCATION near schools, playgrounds, and bus stops, this home is as practical as it is impressive. Don't miss your chance to own a home that perfectly blends MODERN LIVING WITH BUSINESS POTENTIAL! Call today for your exclusive private tour!
Location
Province AB
County Wood Buffalo
Area Fm Nw
Zoning R1
Direction N
Rooms
Basement Finished, Full
Interior
Interior Features Breakfast Bar, Double Vanity, Jetted Tub, Kitchen Island, Open Floorplan, Pantry, Separate Entrance, Vinyl Windows
Heating Forced Air
Cooling Central Air
Flooring Carpet, Hardwood, Tile
Fireplaces Number 1
Fireplaces Type Gas, Living Room, Mantle, Tile
Inclusions Main: Fridge, Dishwasher, Stove, Microwave, Air Conditioning, All Window Coverings Basement: Refrigerator, Washer, Dryer, and Microwave
Appliance Central Air Conditioner, Dishwasher, Microwave, Refrigerator, See Remarks, Stove(s), Washer/Dryer, Window Coverings
Laundry In Basement, Main Level, Multiple Locations
Exterior
Exterior Feature Playground
Parking Features Double Garage Attached, Heated Garage, On Street
Garage Spaces 2.0
Fence Fenced
Community Features Park, Schools Nearby, Shopping Nearby, Sidewalks, Street Lights, Walking/Bike Paths
Roof Type Asphalt Shingle
Porch None
Total Parking Spaces 4
Building
Lot Description Back Yard, Landscaped, Standard Shaped Lot
Dwelling Type House
Foundation Poured Concrete
Architectural Style 2 Storey
Level or Stories Two
Structure Type Vinyl Siding
Others
Restrictions None Known
Tax ID 91971672







