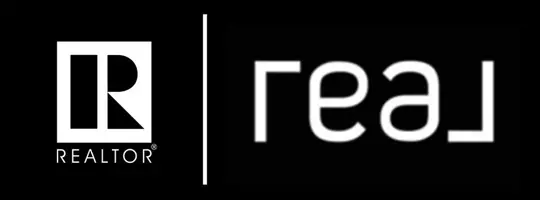4 Beds
4 Baths
1,217 SqFt
4 Beds
4 Baths
1,217 SqFt
Key Details
Property Type Single Family Home
Sub Type Detached
Listing Status Active
Purchase Type For Sale
Square Footage 1,217 sqft
Price per Sqft $492
Subdivision Saddle Ridge
MLS® Listing ID A2194183
Style 2 Storey
Bedrooms 4
Full Baths 3
Half Baths 1
Year Built 2003
Lot Size 3,250 Sqft
Acres 0.07
Property Sub-Type Detached
Property Description
Main Floor Highlights:
Open Concept Layout: Bright and inviting living spaces with large windows allowing natural light to flood the home.
Modern Kitchen: Equipped with stainless steel appliances, quartz countertops, and a central island, perfect for both cooking and entertaining.
Cozy Living Room: Enjoy family nights by the fireplace, with space for everyone to relax.
Dining Area: Ideal for formal dinners or casual family meals.
Convenient Half Bath: Located on the main floor for ease of use.
Upstairs Features:
Master Retreat: A large master bedroom with a luxurious 4-piece en-suite.
Two Additional Bedrooms: Both generously sized with great closet space.
Full Bathroom: A 4-piece bathroom to serve the additional bedrooms.
Fully Finished Basement Suite: Features a full kitchen with modern appliances
Fourth Bedroom: Perfect for guests or a teenager's private space.
3-Piece Bathroom: Full bathroom in the basement for added convenience.
Exterior & Location:
Double Attached Garage: Spacious enough for parking and storage.
Private Backyard: Fully fenced, ideal for outdoor enjoyment, with room for gardening or playing.
Prime Location: Close to schools, parks, shopping, and public transit, including Saddletowne LRT station. Easy access to major routes like Stoney Trail.
Don't miss out on this incredible home in a fantastic community!
Location
Province AB
County Calgary
Area Cal Zone Ne
Zoning R-G
Direction W
Rooms
Basement Separate/Exterior Entry, Finished, Full, Suite
Interior
Interior Features Crown Molding, Kitchen Island, No Animal Home, No Smoking Home, Open Floorplan, Pantry, Quartz Counters, Separate Entrance
Heating Central
Cooling None
Flooring Carpet, Ceramic Tile, Hardwood
Fireplaces Number 1
Fireplaces Type Gas
Inclusions None
Appliance Dishwasher, Electric Range, Garage Control(s), Gas Water Heater, Range Hood, Refrigerator, Washer/Dryer
Laundry In Basement, Laundry Room, Main Level
Exterior
Exterior Feature Rain Gutters
Parking Features Double Garage Attached
Garage Spaces 2.0
Fence Fenced
Community Features Park, Playground, Schools Nearby, Shopping Nearby, Sidewalks, Street Lights
Roof Type Asphalt Shingle
Porch Deck
Lot Frontage 31.99
Total Parking Spaces 4
Building
Lot Description Back Lane, Back Yard, Front Yard, Landscaped, Rectangular Lot, Street Lighting
Dwelling Type House
Foundation Poured Concrete
Architectural Style 2 Storey
Level or Stories Two
Structure Type Vinyl Siding,Wood Frame
Others
Restrictions None Known
Tax ID 95128989







