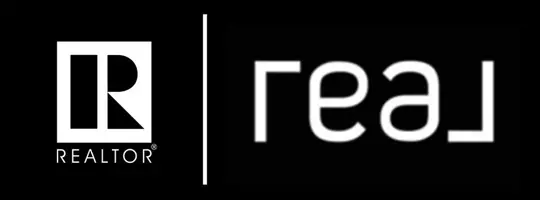3 Beds
2 Baths
1,446 SqFt
3 Beds
2 Baths
1,446 SqFt
Key Details
Property Type Single Family Home
Sub Type Detached
Listing Status Active
Purchase Type For Sale
Square Footage 1,446 sqft
Price per Sqft $114
Subdivision Wainwright
MLS® Listing ID A2196131
Style Mobile Home-Double Wide
Bedrooms 3
Full Baths 2
Year Built 1982
Lot Size 9,102 Sqft
Acres 0.21
Property Sub-Type Detached
Property Description
As you step inside, you are greeted by a spacious kitchen that is a true standout, featuring an abundance of cabinetry, a stylish subway tile backsplash, and freshly painted cabinets. The large island with an eating bar provides plenty of space for meal preparation and casual dining, while the built-in wine fridge adds a touch of elegance for those who love to entertain. Adjacent to the kitchen is a bright and inviting dining room, complete with built-in storage cabinets, making it the perfect spot for family meals or hosting dinner parties.
The expansive living room is flooded with natural light, thanks to a large bay window, creating a warm and welcoming atmosphere. Just off the living room is a cozy office space or reading nook, offering a peaceful spot for working from home or unwinding with a good book.
Down the hallway, you'll find two generously sized bedrooms that are perfect for children, guests, or a home office, along with a fully renovated 4-piece bathroom that boasts modern finishes!. At the opposite end of the home, the spacious primary bedroom offers the ultimate in privacy and comfort, with a luxurious custom 3-piece ensuite. The ensuite features a stunning tiled walk-in shower with dual shower heads, paired with a custom rustic vanity that adds a touch of charm and character.
The outdoor space is just as impressive as the interior. The fully fenced pet friendly backyard is a private oasis, perfect for relaxation and entertaining. Enjoy the beauty of nature with fruit-bearing trees, including Saskatoons, raspberries, and crabapples, which come to life in the spring. A cozy fire pit area invites you to unwind on cool evenings, while the large back deck provides a wonderful spot to enjoy outdoor meals or simply soak in the serene surroundings. With no neighbors behind the property, the backyard offers complete seclusion, making it an ideal place for pets or children to play freely.
Ample parking space is available in the front of the home , and the detached garage with power offers additional storage and parking options. Recent upgrades to the home include new shingles on the mobile home (2023), new shingles on the garage (2024), a new furnace and hot water tank (2021), and a full update of the plumbing supply lines (2024), ensuring that this home is as modern and worry-free as possible.
This lovely home offers a unique combination of comfort, privacy, and location, making it a must-see for anyone looking for a move-in ready property with plenty of potential. Don't miss the opportunity to call this peaceful retreat your new home!
Location
Province AB
County Wainwright No. 61, M.d. Of
Zoning RMH1
Direction NE
Rooms
Basement None
Interior
Interior Features Breakfast Bar, Laminate Counters, Vinyl Windows
Heating Forced Air, Natural Gas
Cooling None
Flooring Laminate, Vinyl
Inclusions garden shed in back yard
Appliance Dishwasher, Range, Refrigerator, Washer/Dryer
Laundry Main Level
Exterior
Exterior Feature Dog Run, Fire Pit, Private Yard, Storage
Parking Features Off Street, Parking Pad, Single Garage Detached
Garage Spaces 1.0
Fence Fenced
Community Features Park, Playground, Schools Nearby
Roof Type Asphalt Shingle
Porch Deck
Lot Frontage 30.0
Exposure NE
Total Parking Spaces 1
Building
Lot Description Back Yard, Backs on to Park/Green Space, Fruit Trees/Shrub(s), Many Trees, No Neighbours Behind, Pie Shaped Lot, Treed
Dwelling Type Manufactured House
Foundation Block
Architectural Style Mobile Home-Double Wide
Level or Stories One
Structure Type Vinyl Siding
Others
Restrictions None Known
Tax ID 56940711
GET MORE INFORMATION
Agent







