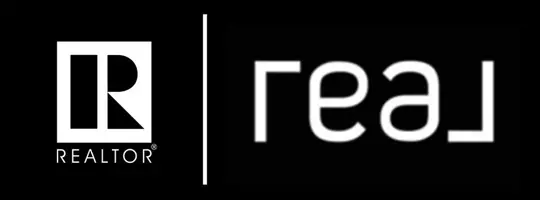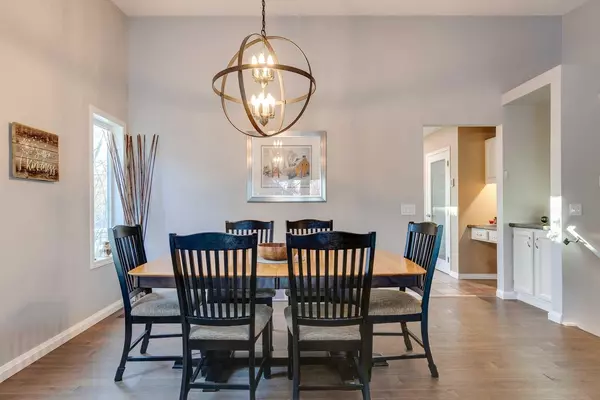4 Beds
3 Baths
1,960 SqFt
4 Beds
3 Baths
1,960 SqFt
Key Details
Property Type Single Family Home
Sub Type Detached
Listing Status Active
Purchase Type For Sale
Square Footage 1,960 sqft
Price per Sqft $402
Subdivision Macewan Glen
MLS® Listing ID A2186277
Style 4 Level Split
Bedrooms 4
Full Baths 3
Year Built 1989
Lot Size 6,673 Sqft
Acres 0.15
Property Sub-Type Detached
Property Description
Exceptional Features & Upgrades:
• Roof: Durable 30-year shingles ensuring long-lasting protection.
• Kitchen: Sleek granite countertops paired with tiled floors, perfect for cooking in comfort.
• Utilities: High-efficiency furnace and two hot water tanks for dependable performance.
• Lighting: Stylish light fixtures add warmth and elegance throughout the home.
• Flooring: Maple hardwood flooring with luxury vinyl plank in the basement.
• Decking: Maintenance-free Trex decking complemented by modern aluminum glass railings, ideal for relaxing outdoors while enjoying the serene ravine views.
• Appliances: Modern stainless-steel fridge, stove, dishwasher, and modern washer and dryer to meet all your household needs.
Step into the foyer, where soaring vaulted ceilings and a cozy gas-burning fireplace welcome you. The gourmet kitchen boasts granite countertops and a sunny breakfast nook overlooking the picturesque ravine – the perfect spot for morning coffee or intimate meals.
Upstairs, you'll find three spacious bedrooms and two full bathrooms. The primary suite is a private retreat featuring newer windows, a stunning ravine view, and a luxurious 4-piece ensuite. The sunny walkout level offers large windows and patio doors, filling the space with natural light. The huge family room is centered around another modern gas fireplace, making it the perfect place to gather. You'll also find a spacious laundry room and a convenient 3-piece bathroom on this level.
Basement – Endless Possibilities
The fully finished basement features a huge recreation room, an infrared sauna, and a versatile den that can serve as a home office, gym, or guest suite. Additionally, it includes a basement workshop
Outdoor Oasis – Entertainer's Dream
The professionally landscaped yard, complete with low-maintenance features and an expansive deck, is perfect for hosting gatherings or enjoying quiet evenings surrounded by nature. The ravine backing ensures privacy and tranquility, making this home a true escape from the everyday.
Location Highlights:
Located in a family-friendly neighborhood, this home offers easy access to schools, parks, walking trails, shopping, and all essential amenities. The superb location combines convenience with a serene natural setting, making it a rare find in today's market.
Don't miss your chance to own this extraordinary home with stunning upgrades, unbeatable views, and a prime location! Schedule a showing today and see why this property is the perfect place to call home.
Location
Province AB
County Calgary
Area Cal Zone N
Zoning R-CG
Direction SE
Rooms
Basement Full, Walk-Out To Grade
Interior
Interior Features Granite Counters, High Ceilings, Kitchen Island
Heating Forced Air, Natural Gas
Cooling Central Air
Flooring Hardwood, Tile, Vinyl
Fireplaces Number 3
Fireplaces Type Gas, Wood Burning
Inclusions 3 Person Infrared Sauna, 2 sheds outside
Appliance Central Air Conditioner, Convection Oven, Dishwasher, Dryer, Garage Control(s), Garburator, Gas Water Heater, Induction Cooktop, Microwave, Microwave Hood Fan, Refrigerator, Warming Drawer, Washer, Window Coverings
Laundry In Unit, Laundry Room
Exterior
Exterior Feature Balcony
Parking Features Double Garage Attached
Garage Spaces 2.0
Fence Fenced
Community Features Park, Playground, Schools Nearby, Shopping Nearby, Sidewalks, Street Lights
Roof Type Asphalt Shingle
Porch Deck
Lot Frontage 34.12
Total Parking Spaces 2
Building
Lot Description Cul-De-Sac, Environmental Reserve, Landscaped, Pie Shaped Lot, Views
Dwelling Type House
Foundation Poured Concrete
Architectural Style 4 Level Split
Level or Stories 4 Level Split
Structure Type Stucco,Wood Frame
Others
Restrictions None Known
Tax ID 95155406







