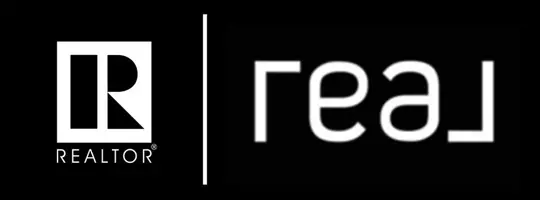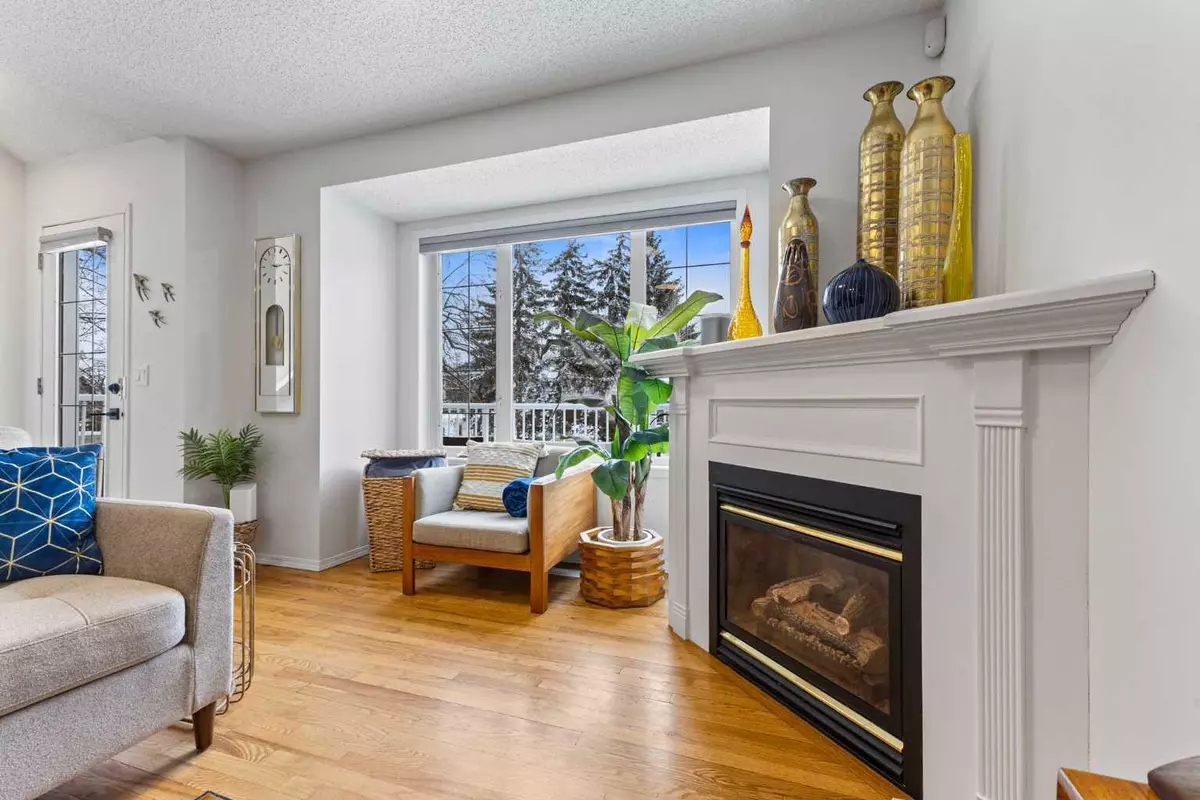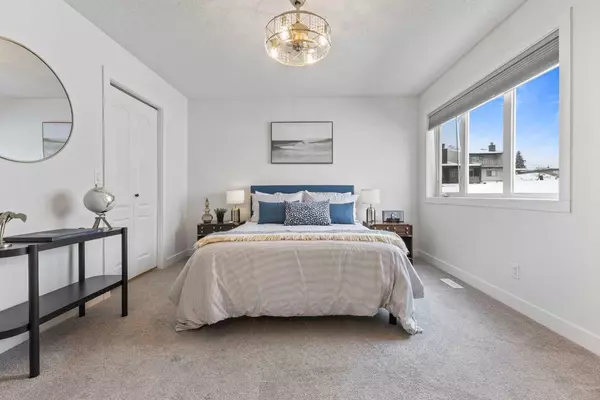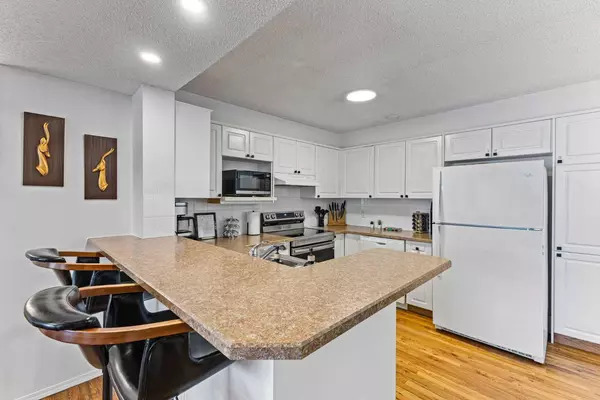3 Beds
3 Baths
1,343 SqFt
3 Beds
3 Baths
1,343 SqFt
Key Details
Property Type Townhouse
Sub Type Row/Townhouse
Listing Status Active
Purchase Type For Sale
Square Footage 1,343 sqft
Price per Sqft $446
Subdivision South Calgary
MLS® Listing ID A2195563
Style 2 Storey
Bedrooms 3
Full Baths 2
Half Baths 1
Condo Fees $350/mo
Year Built 1997
Lot Size 6,243 Sqft
Acres 0.14
Property Sub-Type Row/Townhouse
Property Description
The lower level is well utilized, featuring a LARGE THIRD BEDROOM with its own private ensuite bathroom—an ideal setup for guests or multi-generational living. Located in a pet-friendly, exceptionally self-managed complex of just five units, this home boasts LOW CONDO FEES of just $350/month while maintaining a WELL-FUNDED RESERVE FUND. A reserve fund study was completed in 2024, and the budget is in line and on pace with those recommendations. Major updates, including a NEW ROOF in (2016), and NEW HOT WATER TANK (2023) add to its long-term value. 2023's extensive renovation was an investment of over $80,000 by the owner meaning this could be the TURNKEY dream home you've been looking for. This is a great opportunity to own a beautifully updated townhome in a prime inner-city location— book your showing today!
Location
Province AB
County Calgary
Area Cal Zone Cc
Zoning M-C1
Direction S
Rooms
Basement Finished, See Remarks
Interior
Interior Features Breakfast Bar, Ceiling Fan(s), No Animal Home, No Smoking Home, Storage, Walk-In Closet(s)
Heating Forced Air
Cooling Sep. HVAC Units
Flooring Carpet, Hardwood, Tile
Fireplaces Number 1
Fireplaces Type Gas, Living Room, Mantle
Inclusions Furnishings Negotiable
Appliance Dishwasher, Garage Control(s), Microwave, Oven, Range Hood, Washer/Dryer, Window Coverings
Laundry In Basement
Exterior
Exterior Feature Balcony
Parking Features Driveway, Garage Faces Front, Single Garage Attached
Garage Spaces 1.0
Fence Partial
Community Features Other
Amenities Available Other
Roof Type Asphalt Shingle
Porch Balcony(s)
Exposure S
Total Parking Spaces 2
Building
Lot Description See Remarks
Dwelling Type Five Plus
Foundation Poured Concrete
Architectural Style 2 Storey
Level or Stories Two
Structure Type Vinyl Siding,Wood Frame
Others
HOA Fee Include Insurance,Reserve Fund Contributions
Restrictions See Remarks
Pets Allowed Yes







