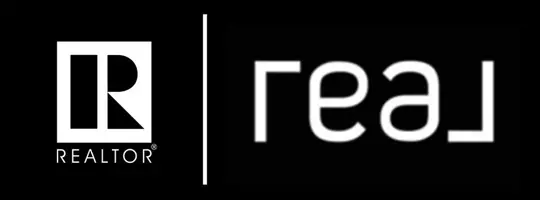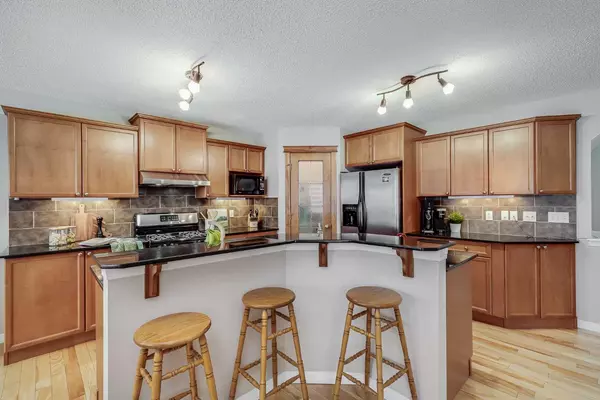4 Beds
4 Baths
1,851 SqFt
4 Beds
4 Baths
1,851 SqFt
Key Details
Property Type Single Family Home
Sub Type Detached
Listing Status Active
Purchase Type For Sale
Square Footage 1,851 sqft
Price per Sqft $353
Subdivision Morningside
MLS® Listing ID A2194483
Style 2 Storey
Bedrooms 4
Full Baths 3
Half Baths 1
Year Built 2006
Lot Size 4,144 Sqft
Acres 0.1
Property Sub-Type Detached
Property Description
Step inside to experience a thoughtfully designed layout that boasts a wide-open floor plan. The spacious living room seamlessly flows into the dining area and an inviting kitchen, making it the heart of the home. The kitchen is a chef's delight, featuring a large walk-through pantry, a gas stove, elegant granite countertops, and an oversized island that provides both style and functionality, ideal for meal prep or casual dining.
Upstairs, you'll find a generous bonus room with vaulted ceilings, providing a serene space for entertainment or family fun. The second level also includes three spacious bedrooms, with the primary suite offering a luxurious ensuite bathroom and a walk-in closet, making it a true retreat.
The fully finished basement impresses with its 9-foot ceilings, featuring a sizeable family room, a large storage closet, a fourth bedroom, and a newly renovated 3-piece washroom with a modern tiled shower.
Location is key, and this home is ideally situated within walking distance to schools and shopping, as well as kms of scenic bike and walking paths, perfect for outdoor enthusiasts. Additional features include a double attached garage, providing ample parking and storage.
Don't miss your chance to see this incredible property! Join us for the Open House on Sunday February 23rd from 1:30-3:30 and envision your life at 505 Coopers Drive. Your dream home awaits!
Location
Province AB
County Airdrie
Zoning DC-13-B
Direction E
Rooms
Basement Finished, Full
Interior
Interior Features Central Vacuum, Closet Organizers, Granite Counters, Kitchen Island, No Smoking Home, Open Floorplan, Pantry, Vinyl Windows
Heating Forced Air, Natural Gas
Cooling None
Flooring Carpet, Ceramic Tile, Hardwood
Fireplaces Number 1
Fireplaces Type Gas, Living Room, Mantle
Inclusions Gazebo and Shades
Appliance Dishwasher, Electric Stove, Garage Control(s), Microwave, Range Hood, Refrigerator, Wall/Window Air Conditioner, Washer/Dryer
Laundry Main Level
Exterior
Exterior Feature Private Entrance, Private Yard, Rain Gutters
Parking Features Double Garage Attached
Garage Spaces 2.0
Fence Fenced
Community Features Park, Playground, Schools Nearby, Shopping Nearby, Sidewalks, Street Lights, Tennis Court(s), Walking/Bike Paths
Roof Type Asphalt Shingle
Porch Deck, See Remarks
Lot Frontage 36.09
Total Parking Spaces 4
Building
Lot Description Back Yard, Front Yard, Gazebo, Landscaped, Level, Private, Rectangular Lot, Street Lighting
Dwelling Type House
Foundation Poured Concrete
Architectural Style 2 Storey
Level or Stories Two
Structure Type Stone,Vinyl Siding
Others
Restrictions None Known
Tax ID 93008214
Virtual Tour https://unbranded.youriguide.com/505_coopers_dr_sw_airdrie_ab/







