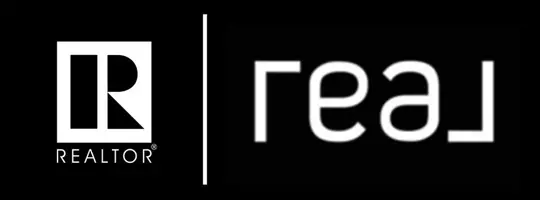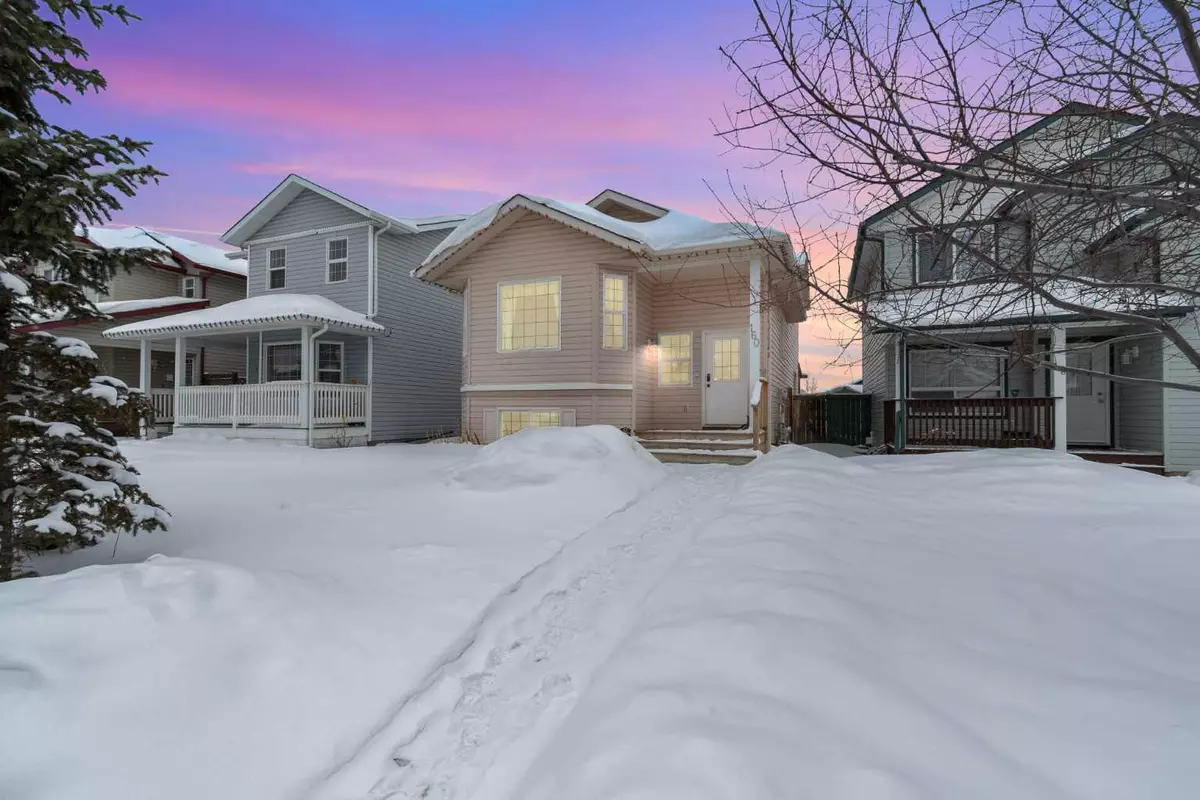3 Beds
2 Baths
1,486 SqFt
3 Beds
2 Baths
1,486 SqFt
Key Details
Property Type Single Family Home
Sub Type Detached
Listing Status Active
Purchase Type For Sale
Square Footage 1,486 sqft
Price per Sqft $269
Subdivision Timberlea
MLS® Listing ID A2195531
Style Split Level
Bedrooms 3
Full Baths 2
Year Built 2001
Lot Size 3,627 Sqft
Acres 0.08
Property Sub-Type Detached
Property Description
Step inside to a bright and airy main floor with vaulted ceilings and cork laminate flooring. The open-concept layout makes for easy living, with a spacious living room bathed in natural light, seamlessly flowing into the kitchen and dining area. The kitchen is functional and features maple cabinets, stainless steel appliances, a corner pantry, plenty of counter space, and a cozy dining nook—perfect for gathering with friends and family.
Upstairs, you'll find two oversized bedrooms both with large walk-in closets and a full bathroom, offering plenty of space to unwind.
The lower level adds even more versatility, with a second living space, a third bedroom, another full four-piece bathroom, and direct access to the backyard. At the rear entrance, a stunning board and batten feature wall with floral wallpaper adds the perfect touch of character and charm.
Down in the basement, a massive rec room offers endless possibilities—whether you dream of a home theatre, gym, or playroom. You'll also find a dedicated laundry room and extra storage space to keep everything organized.
Outside, the fully fenced backyard is made for relaxing and entertaining, complete with a large deck and a stamped concrete parking pad with room for two vehicles. Plus, convenient back alley access makes coming and going a breeze!
This cozy and affordable home is full of charm and ready for its next owners—don't miss out on this fantastic opportunity! Schedule your private showing today.
Location
Province AB
County Wood Buffalo
Area Fm Nw
Zoning R1S
Direction SW
Rooms
Basement Crawl Space, Finished, Full
Interior
Interior Features Breakfast Bar, Built-in Features, Closet Organizers, High Ceilings, Open Floorplan, Pantry, Storage, Vaulted Ceiling(s), Walk-In Closet(s)
Heating Forced Air
Cooling Central Air
Flooring Cork, Laminate, Tile
Inclusions Fridge, Stove, Dishwasher, Microwave Hood fan, Washer, Dryer, Window coverings
Appliance Central Air Conditioner, Dishwasher, Microwave Hood Fan, Refrigerator, Stove(s), Washer/Dryer
Laundry In Basement, Laundry Room
Exterior
Exterior Feature Other
Parking Features Alley Access, Off Street, Parking Pad, Rear Drive
Fence Fenced
Community Features Playground, Schools Nearby, Shopping Nearby, Sidewalks, Street Lights, Walking/Bike Paths
Roof Type Asphalt Shingle
Porch Deck, Front Porch
Total Parking Spaces 2
Building
Lot Description Back Lane, Back Yard, Interior Lot, Landscaped, Level, Rectangular Lot
Dwelling Type House
Foundation Poured Concrete
Architectural Style Split Level
Level or Stories 4 Level Split
Structure Type Concrete,Vinyl Siding,Wood Frame
Others
Restrictions Restrictive Covenant,Utility Right Of Way
Tax ID 91974198







