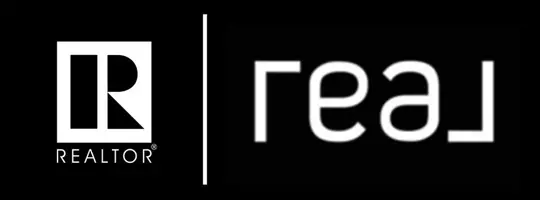2 Beds
2 Baths
974 SqFt
2 Beds
2 Baths
974 SqFt
Key Details
Property Type Single Family Home
Sub Type Detached
Listing Status Active
Purchase Type For Sale
Square Footage 974 sqft
Price per Sqft $409
Subdivision Conklin
MLS® Listing ID A2191584
Style 1 and Half Storey,Acreage with Residence
Bedrooms 2
Full Baths 2
Year Built 2006
Lot Size 2.440 Acres
Acres 2.44
Property Sub-Type Detached
Property Description
Nestled in the peaceful surroundings of Conklin, this stunning 2+2 bedroom, 2-bathroom log home offers a perfect mix of rustic charm and modern convenience. Situated on just over 2 acres, this spacious property provides a secluded and private setting, ideal for those looking to escape the hustle and bustle while still being just minutes from the breathtaking Christina Lake. Step inside to discover a beautiful open-concept layout, designed with both comfort and functionality in mind. The warm, rustic appeal of this home is complemented by spacious living areas, perfect for hosting gatherings or enjoying quiet evenings. The charming layout includes main floor laundry, making everyday tasks more convenient. The four well-sized bedrooms offer plenty of space for family or guests, while the two full bathrooms ensure comfort for everyone. With a durable, low-maintenance metal roof, this home is built to last, allowing you to spend less time on upkeep and more time enjoying the natural beauty around you. The expansive private yard offers endless possibilities—whether you want to garden, relax, or explore the surrounding landscape. Plus, with ample parking, there's more than enough room for vehicles, recreational toys, and visitors. This property also presents a fantastic investment opportunity—whether you're looking for a year-round home, a vacation retreat, or a potential Airbnb rental, the location and features make it a desirable option for both personal enjoyment and income potential.
Don't miss out on this incredible opportunity—contact us today to schedule your private viewing!
Location
Province AB
County Wood Buffalo
Zoning HR
Direction N
Rooms
Basement Crawl Space, See Remarks
Interior
Interior Features Beamed Ceilings, High Ceilings, Natural Woodwork, Open Floorplan, Primary Downstairs, Storage, Vaulted Ceiling(s)
Heating Forced Air, Natural Gas
Cooling None
Flooring Tile
Appliance Microwave, Refrigerator, Stove(s), Washer/Dryer
Laundry Main Level
Exterior
Exterior Feature Fire Pit, Storage
Parking Features Parking Pad
Fence None
Community Features Fishing, Lake, Park, Playground, Schools Nearby, Walking/Bike Paths
Roof Type Metal
Porch Front Porch
Total Parking Spaces 8
Building
Lot Description Back Yard, Backs on to Park/Green Space, Brush, Front Yard, Greenbelt, Lawn, Many Trees, No Neighbours Behind, Private, Secluded, Treed, Wooded
Dwelling Type House
Foundation Piling(s)
Architectural Style 1 and Half Storey, Acreage with Residence
Level or Stories One and One Half
Structure Type None
Others
Restrictions None Known
Tax ID 92019621
GET MORE INFORMATION
Agent







