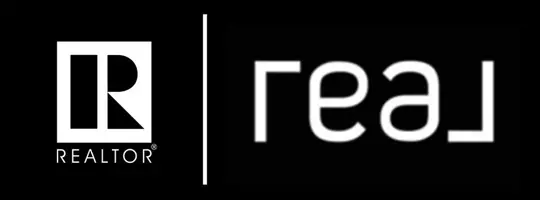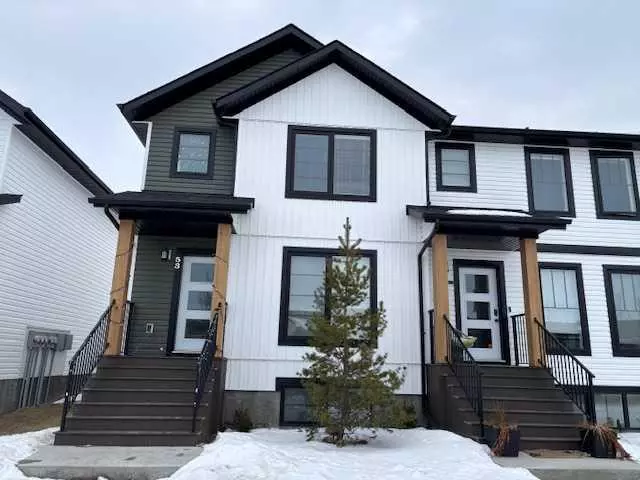3 Beds
3 Baths
1,180 SqFt
3 Beds
3 Baths
1,180 SqFt
Key Details
Property Type Townhouse
Sub Type Row/Townhouse
Listing Status Active
Purchase Type For Sale
Square Footage 1,180 sqft
Price per Sqft $321
Subdivision Evergreen
MLS® Listing ID A2191058
Style 2 Storey
Bedrooms 3
Full Baths 2
Half Baths 1
HOA Fees $110/ann
HOA Y/N 1
Year Built 2021
Lot Size 2,100 Sqft
Acres 0.05
Property Sub-Type Row/Townhouse
Property Description
The kitchen boasts white cabinetry, quartz countertops with a full tile backsplash, and a spacious island, complemented by stainless steel appliances. Adjacent, a large dining area opens to a south-facing deck.
Upstairs, find three bedrooms, including a master with a 3-piece tiled shower. The basement is ready for your personal touch, with options to add a fourth bedroom, bathroom, and family room.
Outside, enjoy a private, partially fenced and landscaped yard with paved alley access and off-street parking. An HOA fee covers extra lighting and park maintenance. The property includes a 5 and 10-year national new home warranties.
Location
Province AB
County Red Deer
Zoning R2T
Direction N
Rooms
Basement Full, Unfinished
Interior
Interior Features Open Floorplan
Heating Forced Air, Natural Gas
Cooling None
Flooring Carpet, Vinyl
Appliance Dishwasher, Electric Stove, Microwave, Refrigerator
Laundry In Basement
Exterior
Exterior Feature None
Parking Features Off Street, Parking Pad
Fence Partial
Community Features Schools Nearby, Sidewalks, Street Lights
Amenities Available None
Roof Type Asphalt Shingle
Porch None
Lot Frontage 20.0
Total Parking Spaces 2
Building
Lot Description Back Lane, Back Yard, Lawn, Landscaped, Street Lighting, Paved
Dwelling Type Five Plus
Foundation Poured Concrete
Architectural Style 2 Storey
Level or Stories Two
Structure Type Mixed
Others
Restrictions None Known
Tax ID 91693714



