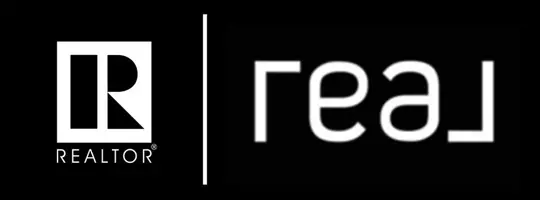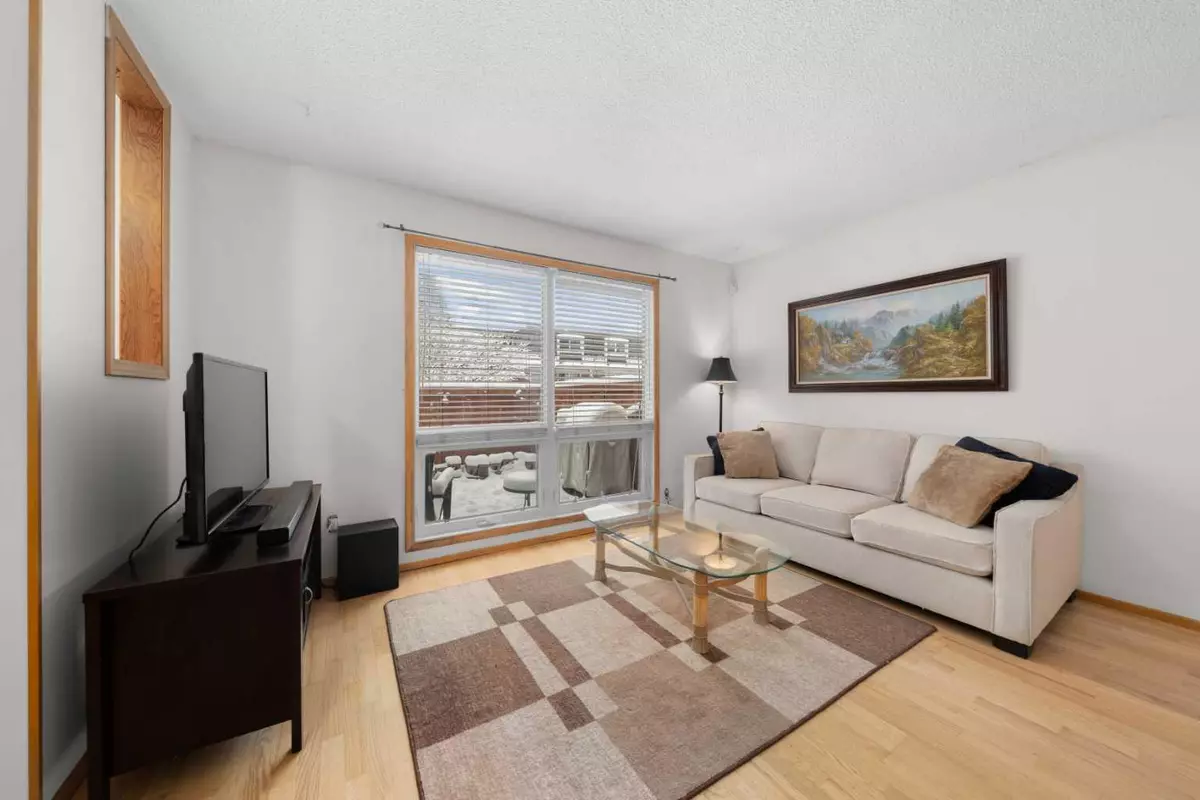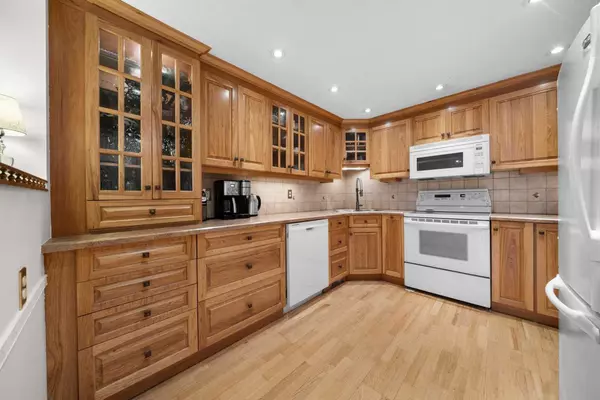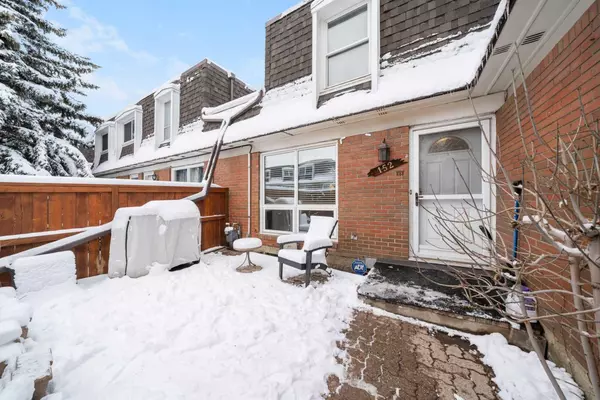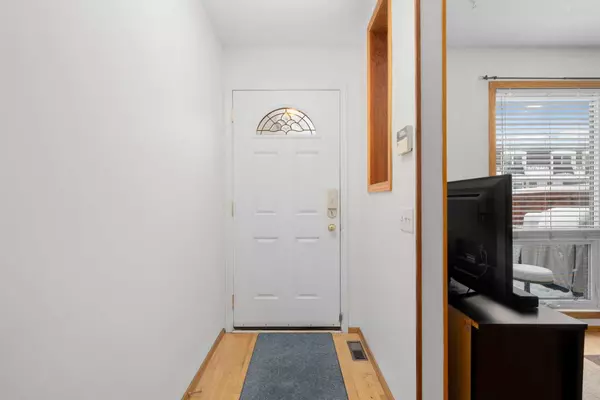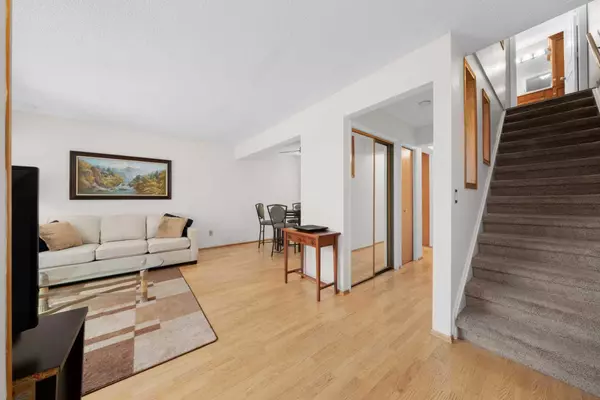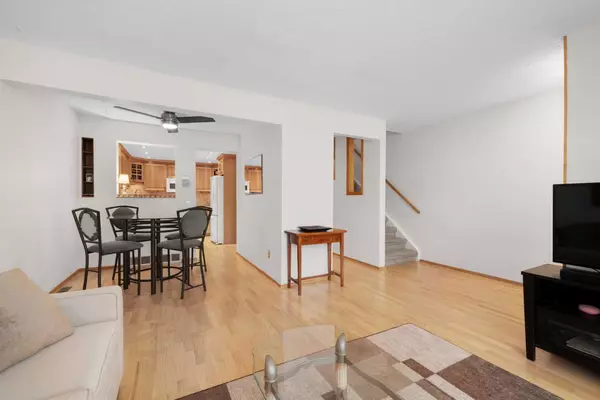
2 Beds
2 Baths
1,060 SqFt
2 Beds
2 Baths
1,060 SqFt
Key Details
Property Type Townhouse
Sub Type Row/Townhouse
Listing Status Active
Purchase Type For Sale
Square Footage 1,060 sqft
Price per Sqft $353
Subdivision Canyon Meadows
MLS® Listing ID A2180224
Style 2 Storey
Bedrooms 2
Full Baths 1
Half Baths 1
Condo Fees $306/mo
Year Built 1971
Property Description
The community offers unparalleled amenities, including access to a recreation center and an outdoor pool—perfect for staying active and enjoying sunny days. Canyon Meadows is a prime location with excellent schools, shopping, and dining options just minutes away. Outdoor enthusiasts will love being close to Fish Creek Provincial Park, where stunning trails and natural beauty abound. Convenient access to public transit and major roadways ensures an easy commute to anywhere in the city.
This home is ideal for first-time buyers, downsizers, or anyone looking for an exceptional value in a fantastic community. Don’t miss your chance to own in this desirable neighborhood—schedule your private viewing today!
Location
Province AB
County Calgary
Area Cal Zone S
Zoning M-C1 d100
Direction E
Rooms
Basement Finished, Full
Interior
Interior Features Ceiling Fan(s), Closet Organizers, Open Floorplan, Stone Counters, Walk-In Closet(s)
Heating Forced Air, Natural Gas
Cooling None
Flooring Carpet, Ceramic Tile, Hardwood
Fireplaces Number 1
Fireplaces Type Basement, Electric
Inclusions 1 Portable Window Air Conditioner
Appliance Dishwasher, Dryer, Electric Range, Garburator, Microwave Hood Fan, Refrigerator, Washer
Laundry In Basement
Exterior
Exterior Feature Private Yard
Garage Assigned, Plug-In, Stall
Garage Spaces 1.0
Fence Fenced
Pool Outdoor Pool
Community Features Pool, Schools Nearby, Tennis Court(s), Walking/Bike Paths
Amenities Available Clubhouse, Outdoor Pool
Roof Type Asphalt Shingle
Porch See Remarks
Exposure E
Total Parking Spaces 1
Building
Lot Description Back Yard, Cul-De-Sac, Landscaped
Dwelling Type Five Plus
Foundation Poured Concrete
Architectural Style 2 Storey
Level or Stories Two
Structure Type Brick,Wood Frame
Others
HOA Fee Include Common Area Maintenance,Insurance,Professional Management,Reserve Fund Contributions,Snow Removal
Restrictions Pet Restrictions or Board approval Required
Tax ID 95472398
Pets Description Yes

