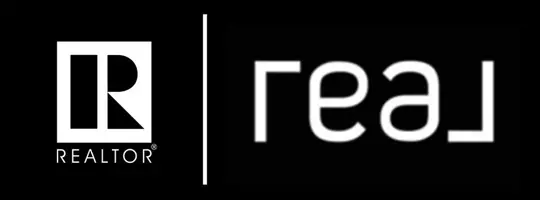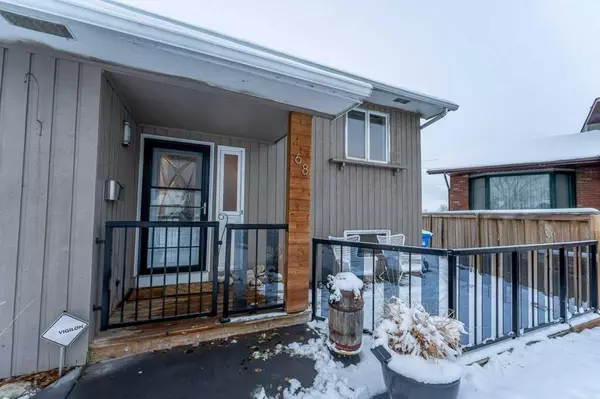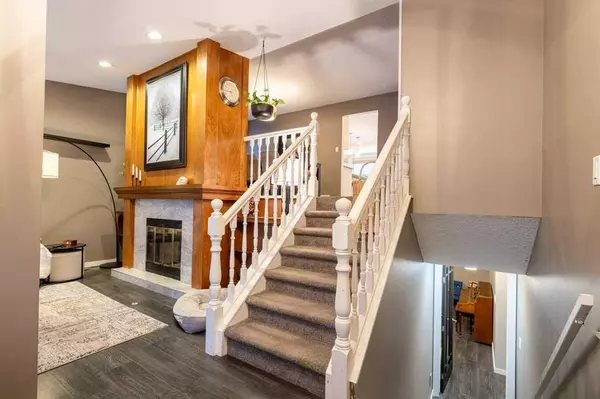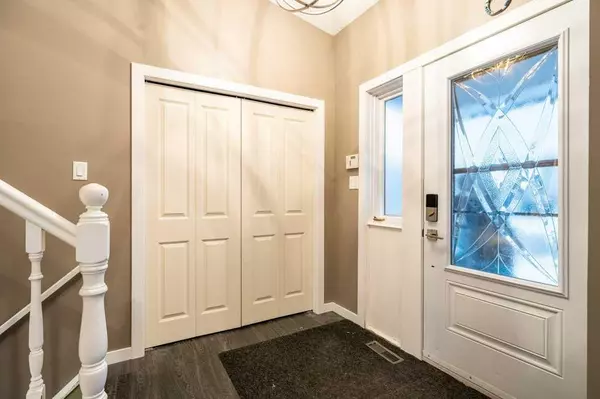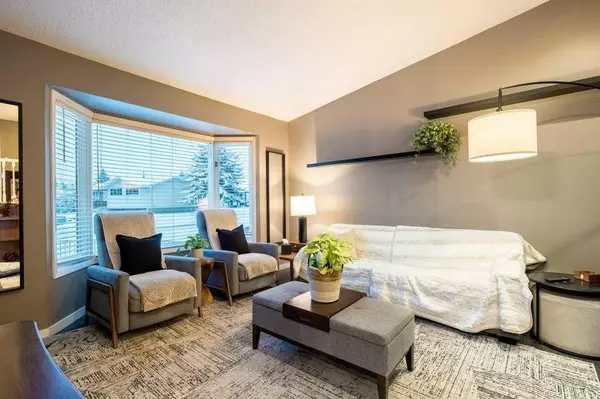
5 Beds
3 Baths
1,362 SqFt
5 Beds
3 Baths
1,362 SqFt
Key Details
Property Type Single Family Home
Sub Type Detached
Listing Status Active
Purchase Type For Sale
Square Footage 1,362 sqft
Price per Sqft $462
Subdivision Beddington Heights
MLS® Listing ID A2173316
Style Bi-Level
Bedrooms 5
Full Baths 3
Year Built 1981
Lot Size 6,296 Sqft
Acres 0.14
Property Description
Step outside to discover the true gem of this property—a huge, landscaped private pie lot backing onto a green belt! The fenced backyard offers both security and serenity, with plenty of room for outdoor play, gardening, or weekend BBQs. A front deck invites you to enjoy your morning coffee or unwind after a long day. Upstairs, the primary bedroom offers a private escape with its own 3pc ensuite, while two additional bedrooms and a full bathroom provide plenty of space for the rest of the family. Downstairs, you’ll find that the 9 ft ceilings change the whole feel of the basement! It is complete with two more huge bedrooms and a third bathroom, along with a laundry area and ample storage space, ensuring everything has its place. Outside, you will find a paved side alley leading to the double garage, offering both parking and additional storage. With easy access to Beddington Trail, Deerfoot and Stoney Trail, commuting is a breeze, while the peace of this quiet neighborhood remains intact. This home is the perfect blend of function and comfort, waiting to be the backdrop for your family’s next chapter. Don't miss this opportunity, call your favorite realtor today!
Location
Province AB
County Calgary
Area Cal Zone N
Zoning R-CG
Direction SE
Rooms
Basement Finished, Full
Interior
Interior Features Kitchen Island
Heating Forced Air
Cooling None
Flooring Carpet, Ceramic Tile, Laminate
Fireplaces Number 1
Fireplaces Type Living Room, Wood Burning
Inclusions Cube Freezer in Kitchen
Appliance Dishwasher, Dryer, Freezer, Refrigerator, Stove(s), Washer
Laundry In Basement
Exterior
Exterior Feature Fire Pit
Garage Alley Access, Double Garage Detached
Garage Spaces 2.0
Fence Fenced
Community Features Park, Playground, Schools Nearby, Shopping Nearby, Sidewalks, Street Lights
Roof Type Asphalt Shingle
Porch Front Porch, Patio
Lot Frontage 18.01
Total Parking Spaces 2
Building
Lot Description Back Yard, Lawn, Pie Shaped Lot, Treed
Dwelling Type House
Foundation Poured Concrete
Architectural Style Bi-Level
Level or Stories Bi-Level
Structure Type Wood Siding
Others
Restrictions Airspace Restriction,Encroachment,Restrictive Covenant,Utility Right Of Way
Tax ID 95337052

